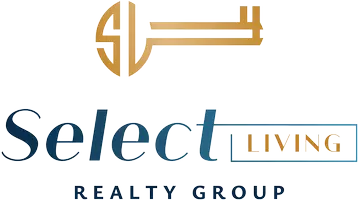$1,310,000
$1,299,000
0.8%For more information regarding the value of a property, please contact us for a free consultation.
4 Beds
3 Baths
2,358 SqFt
SOLD DATE : 06/18/2025
Key Details
Sold Price $1,310,000
Property Type Single Family Home
Sub Type Detached
Listing Status Sold
Purchase Type For Sale
Square Footage 2,358 sqft
Price per Sqft $555
MLS Listing ID SR25089017
Sold Date 06/18/25
Style Ranch,Traditional
Bedrooms 4
Full Baths 3
Year Built 1961
Property Sub-Type Detached
Property Description
Sensational single story ranch home located on an approx. 10,000 SF sprawling lot! The property sits elevated above the street boasting incredible curb appeal with mature trees, sweeping front lawn, and long driveway that leads to the 2-car garage with direct access. A front porch greets you before stepping inside the formal entry featuring coat closet and real hardwood flooring found throughout. The formal living room has wall-to-wall custom built-in bookshelves, large picture windows, and stunning wraparound dual sided brick fireplace that connects to the separate sitting room. The formal dining room has French doors that open to the backyard and a walk-in bar with saloon doors, countertop seating, wine storage, and built-in cabinetry. The spacious kitchen has ample cabinetry, walk-in pantry, oven with separate broiler, and a gas cooktop. The oversized primary suite is located on its own private wing with French doors that open to the yard, large walk-in closet with custom built-ins + extra high ceilings for great storage, and remodeled en-suite bathroom with new vanity, stone counters, dual sinks, walk-in shower, and separate bathtub. There is an additional room inside the primary wing ideal for office, nursery, gym, or flex space. The third bedroom has a large bay window and access to its own remodeled bathroom with new vanity, marble counters, dual sinks, and bathtub with shower. The fourth bedroom is separated from the others ideal for guests featuring two closets and an en-suite remodeled bathroom with pedestal sink and walk-in shower with designer tiling. The gorgeo
Location
State CA
County Los Angeles
Zoning LARS
Direction From Valley Circle, turn onto Hatteras, make a right on Ramara
Interior
Interior Features Bar, Pantry
Heating Forced Air Unit
Cooling Central Forced Air
Fireplaces Type FP in Dining Room, FP in Living Room
Fireplace No
Appliance Dishwasher, Refrigerator, Double Oven, Freezer, Gas Stove
Laundry Gas, Washer Hookup
Exterior
Parking Features Direct Garage Access, Garage
Garage Spaces 2.0
View Y/N Yes
Water Access Desc Public
Porch Covered, Patio, Porch
Building
Story 1
Sewer Public Sewer
Water Public
Level or Stories 1
Others
Tax ID 2045026003
Special Listing Condition Standard
Read Less Info
Want to know what your home might be worth? Contact us for a FREE valuation!

Our team is ready to help you sell your home for the highest possible price ASAP

Bought with NON LISTED OFFICE
GET MORE INFORMATION
REALTOR® | Lic# DRE 02003440







