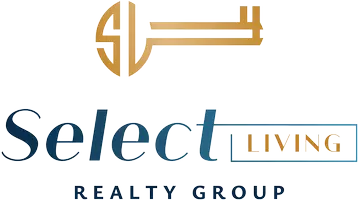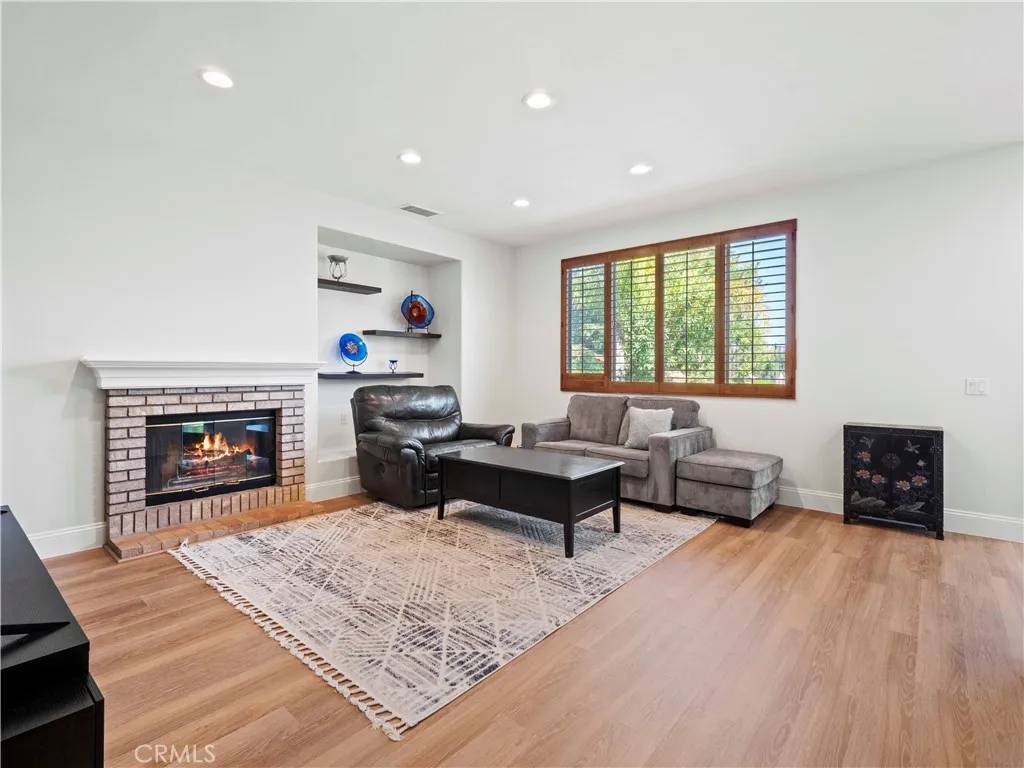$1,220,000
$1,250,000
2.4%For more information regarding the value of a property, please contact us for a free consultation.
5 Beds
3 Baths
3,076 SqFt
SOLD DATE : 06/13/2025
Key Details
Sold Price $1,220,000
Property Type Single Family Home
Sub Type Detached
Listing Status Sold
Purchase Type For Sale
Square Footage 3,076 sqft
Price per Sqft $396
Subdivision Oak Terrace (Oakt)
MLS Listing ID SR25088584
Sold Date 06/13/25
Style Traditional
Bedrooms 5
Full Baths 3
HOA Fees $39/mo
Year Built 1999
Property Sub-Type Detached
Property Description
Stunning 5-Bedroom Stevenson Ranch Home with Panoramic Views, Downstairs Bed & Bath, 3-Car Garage, Solar & Pool-Sized Yard! Welcome to this beautifully upgraded entertainers dream home, located on a quiet street in the heart of Stevenson Ranch. Step into the bright and open formal living room, filled with natural light and seamlessly connected to the elegant dining areaperfect for entertaining. The cozy family room features a charming brick fireplace and flows into the fully remodeled chefs kitchen, showcasing a center island, sleek quartz countertops, custom backsplash, all-new cabinetry, stainless steel appliances, and upgraded professional stove. A sliding glass door leads to the beautiful backyard designed for entertaining with lush landscaping, a large grassy area, and BREATHTAKING VIEWS!. The main level includes a spacious bedroom and bath with step-in shower, ideal for guests or multigenerational living plus a laundry room with a utility sink and storage. Upstairs, the grand primary suite offers a tranquil retreat with a versatile sitting area that highlights built-in wardrobes and would make the perfect nursery, home gym, or office. The spa-like en-suite features dual sinks, a vanity area, an oversized soaking tub, a glass-enclosed walk-in shower, and a good-sized walk-in closet. Three additional over-sized bedrooms, one being extra large with a built-in murphy bed, all complete the upper level. Additional upgrades include brand-new flooring, fresh paint, new plumbing, plantation shutters, and stylish fixtures throughout. Enjoy a 3-car attached garage and access to
Location
State CA
County Los Angeles
Zoning LCA25*
Direction poe pkwy to hemingway ave to faulkner dr to beecher ln to moore lane
Interior
Interior Features Pantry, Recessed Lighting
Heating Forced Air Unit
Cooling Central Forced Air
Fireplaces Type FP in Family Room
Fireplace No
Appliance Dishwasher, Disposal, Microwave
Exterior
Parking Features Garage
Garage Spaces 3.0
Amenities Available Outdoor Cooking Area, Picnic Area, Playground
View Y/N Yes
Water Access Desc Public
View Mountains/Hills, Neighborhood
Porch Patio
Building
Story 2
Sewer Public Sewer
Water Public
Level or Stories 2
Others
HOA Name Stevenson Ranch Community
Tax ID 2826090036
Special Listing Condition Standard
Read Less Info
Want to know what your home might be worth? Contact us for a FREE valuation!

Our team is ready to help you sell your home for the highest possible price ASAP

Bought with Edward Kirkorian Pinnacle Estate Properties
GET MORE INFORMATION
REALTOR® | Lic# DRE 02003440







