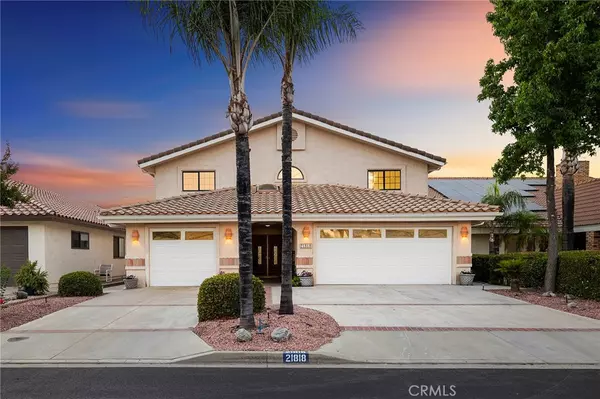$1,325,000
$1,399,999
5.4%For more information regarding the value of a property, please contact us for a free consultation.
5 Beds
5 Baths
3,855 SqFt
SOLD DATE : 12/13/2024
Key Details
Sold Price $1,325,000
Property Type Single Family Home
Sub Type Single Family Residence
Listing Status Sold
Purchase Type For Sale
Square Footage 3,855 sqft
Price per Sqft $343
MLS Listing ID IG24135280
Sold Date 12/13/24
Bedrooms 5
Full Baths 5
Condo Fees $345
HOA Fees $345/mo
HOA Y/N Yes
Year Built 1988
Lot Size 6,098 Sqft
Property Description
Welcome to your dream home in the highly desirable Catfish Cove, located within the exclusive gated community of Canyon Lake. Canyon Lake is a 24-hour guard-gated community featuring a private 525-acre lake, an 18-hole SCGA-rated golf course, a lakefront pool and clubhouse, and a lakeside RV park. Enjoy an equestrian center, tennis, basketball, and pickleball courts, baseball fields, four beaches, nine parks, a bicycle pump track, a senior center, and over 40 clubs to join. With so many amenities, Canyon Lake offers an unparalleled lifestyle for all its residents! This stunning 5-bedroom, 5-bathroom residence, complete with a 3-car garage, offers luxurious lakefront living with its own private dock. Hitting the market for the first time in 38 years, this home is ready for a new homeowner to add their personal touch. Recently updated with new paint and flooring, the spacious interior features an open floor plan perfect for modern living. Enjoy serene lake views from multiple rooms and take advantage of the ample outdoor space for entertaining or relaxing by the water. The private dock provides easy access to the lake, making it ideal for boating enthusiasts.This exclusive property in Canyon Lake offers both privacy and prestige, nestled in the secure gated community. This is your chance to own a piece of paradise. Take advantage of this rare opportunity and experience the unmatched beauty and potential of this incredible home!
Location
State CA
County Riverside
Area Srcar - Southwest Riverside County
Zoning R1
Rooms
Other Rooms Cabana
Main Level Bedrooms 2
Interior
Interior Features Dressing Area, Main Level Primary, Multiple Primary Suites, Walk-In Pantry, Walk-In Closet(s)
Heating Central
Cooling Central Air
Flooring Carpet, Laminate, Tile
Fireplaces Type Bonus Room, Family Room
Fireplace Yes
Laundry Washer Hookup, Electric Dryer Hookup, In Garage
Exterior
Exterior Feature Boat Lift, Dock, Lighting
Parking Features Concrete, Door-Multi, Direct Access, Door-Single, Garage Faces Front, Garage
Garage Spaces 3.0
Garage Description 3.0
Pool Association
Community Features Dog Park, Fishing, Golf, Gutter(s), Horse Trails, Lake, Park, Street Lights, Sidewalks, Water Sports
Amenities Available Call for Rules, Clubhouse, Sport Court, Dock, Dog Park, Golf Course, Horse Trails, Picnic Area, Pier, Playground, Pool, RV Parking, Tennis Court(s)
Waterfront Description Dock Access,Lake,Lake Front,Lake Privileges,Boat Ramp/Lift Access
View Y/N Yes
View Lake, Neighborhood
Porch Concrete, Covered, Deck
Attached Garage Yes
Total Parking Spaces 6
Private Pool No
Building
Lot Description 0-1 Unit/Acre, Drip Irrigation/Bubblers, Landscaped
Story 2
Entry Level Two
Sewer Public Sewer
Water Public
Level or Stories Two
Additional Building Cabana
New Construction No
Schools
Elementary Schools Tuscany Hills
Middle Schools Canyon Lake
High Schools Temecula Valley
School District Lake Elsinore Unified
Others
HOA Name Canyon Lake POA
Senior Community No
Tax ID 354232018
Security Features Gated with Attendant
Acceptable Financing Cash, Conventional
Horse Feature Riding Trail
Listing Terms Cash, Conventional
Financing Conventional
Special Listing Condition Standard, Trust
Read Less Info
Want to know what your home might be worth? Contact us for a FREE valuation!

Our team is ready to help you sell your home for the highest possible price ASAP

Bought with Melissa Flanders • Coldwell Banker Assoc.Brks-CL
GET MORE INFORMATION
REALTOR® | Lic# DRE 02003440






