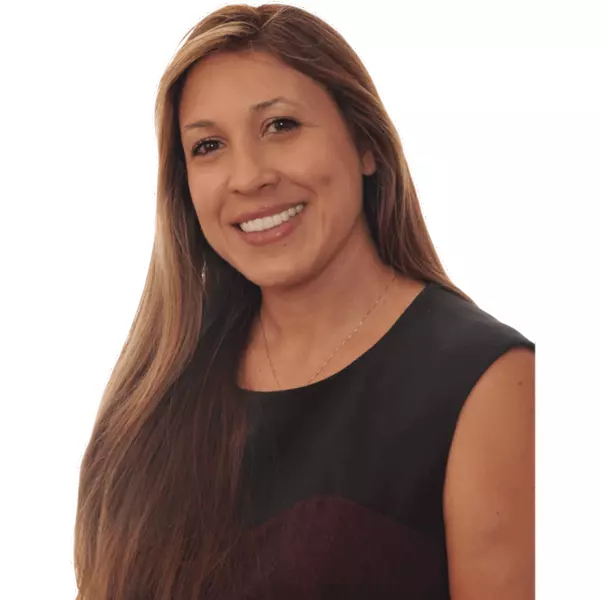$879,000
$879,000
For more information regarding the value of a property, please contact us for a free consultation.
4 Beds
4 Baths
2,741 SqFt
SOLD DATE : 11/04/2024
Key Details
Sold Price $879,000
Property Type Single Family Home
Sub Type Single Family Residence
Listing Status Sold
Purchase Type For Sale
Square Footage 2,741 sqft
Price per Sqft $320
Subdivision Belmonte Estates
MLS Listing ID 219116057DA
Sold Date 11/04/24
Bedrooms 4
Full Baths 3
Half Baths 1
Condo Fees $158
HOA Fees $158/mo
HOA Y/N Yes
Year Built 1995
Lot Size 9,583 Sqft
Property Description
Fabulous Belmonte Estates!! Located on a 9500 square foot corner lot, this great 4 bedroom, 4 bath POOL HOME includes an ATTACHED CASITA with its own private entrance!! The Double Door Entry opens up to a Very Spacious Living Room with 2 Sets of French Doors, Fireplace and Custom Tile Floors! The Dining Area is lovely with plenty of room for entertaining! The Kitchen is Fantastic with Slab Granite Counters, Stainless Steel Appliances including Wolf Double Ovens,6 Burner Cook top!! The Center Island has been extended to offer plenty of Counter Space! The adjacent Family Room is perfect for enjoying relaxing evenings with friends and family and has Plantation Shutters and Fireplace! The Primary Suite has Double Door Entry with access to the Private Backyard. The Ensuite Bath has a Stall Shower, Tub, Dual Basins and Walk In Closet. Two more guest rooms are located on the opposite side of the house. Lots of storage throughout the house! The Very Private Backyard offers a Pebble Tec Pool & Spa, Full Patio Cover, Built In BBQ, Lush Landscaping with Incredible Plumeria Trees! Two Car Garage with room for small golf cart and additional BONUS STORAGE ROOM!, Best of all LOW HOAs of $158 per month! This home is priced to sell fast! Put this on the top of your MUST SEE LIST TODAY!!
Location
State CA
County Riverside
Area 324 - East Palm Desert
Interior
Interior Features Breakfast Bar, Separate/Formal Dining Room, Primary Suite, Walk-In Closet(s)
Heating Forced Air, Natural Gas
Cooling Central Air
Flooring Carpet, Tile
Fireplaces Type Family Room, Gas, Gas Starter, Living Room
Fireplace Yes
Exterior
Parking Features Driveway, Garage, Garage Door Opener
Garage Spaces 2.0
Garage Description 2.0
Pool In Ground, Pebble, Private, Waterfall
Community Features Gated
Amenities Available Pet Restrictions
View Y/N Yes
View Pool
Attached Garage Yes
Total Parking Spaces 4
Private Pool Yes
Building
Lot Description Planned Unit Development, Sprinkler System
Story 1
Entry Level One
Level or Stories One
New Construction No
Others
Senior Community No
Tax ID 632410035
Security Features Security Gate,Gated Community,Key Card Entry
Acceptable Financing Cash, Conventional
Listing Terms Cash, Conventional
Financing Conventional
Special Listing Condition Standard
Read Less Info
Want to know what your home might be worth? Contact us for a FREE valuation!

Our team is ready to help you sell your home for the highest possible price ASAP

Bought with Matthew Schroyer • Matthew J Schroyer
GET MORE INFORMATION

REALTOR® | Lic# DRE 02003440






