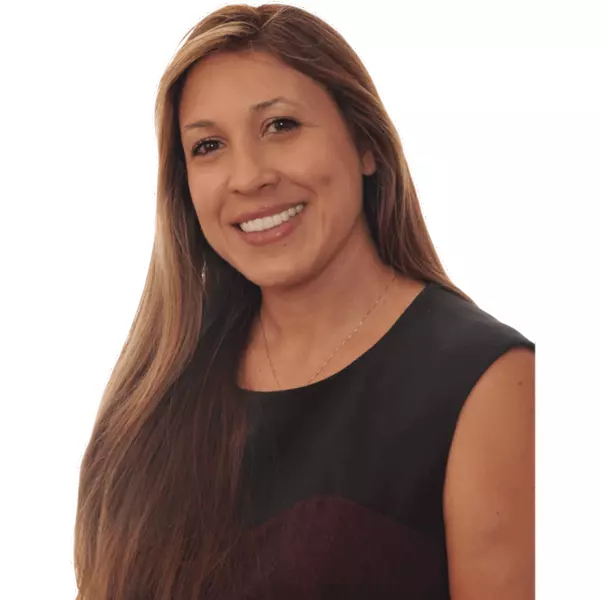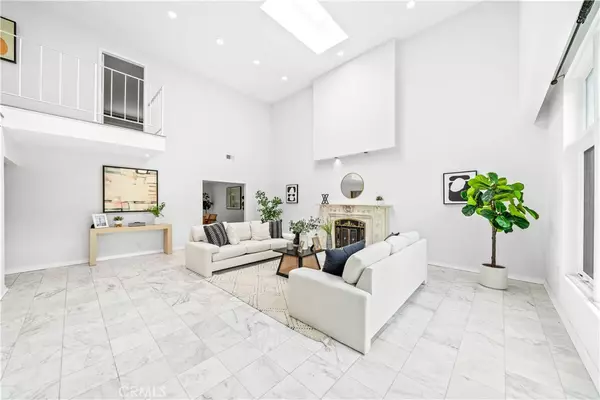$1,950,000
$1,995,000
2.3%For more information regarding the value of a property, please contact us for a free consultation.
5 Beds
6 Baths
4,783 SqFt
SOLD DATE : 08/13/2024
Key Details
Sold Price $1,950,000
Property Type Single Family Home
Sub Type Single Family Residence
Listing Status Sold
Purchase Type For Sale
Square Footage 4,783 sqft
Price per Sqft $407
Subdivision Meredith Canyon (Mc)
MLS Listing ID OC24117801
Sold Date 08/13/24
Bedrooms 5
Full Baths 4
Half Baths 1
Three Quarter Bath 1
Condo Fees $116
Construction Status Updated/Remodeled
HOA Fees $116/mo
HOA Y/N No
Year Built 1976
Lot Size 0.274 Acres
Property Description
Located high upon the hills of San Juan Capistrano, is the home that you have been waiting for. This home is truly one of a kind. The curb appeal is stunning with the utmost class and luxury. Walking through the grand front entrance, you will immediately notice the very high ceilings, the natural lighting throughout, a gorgeous fireplace, and a large amount of space for all your furniture. The Dining Room is perfect for hosting all your guest. The Kitchen is a chiefs dream, with a large quartz countertop island, ample space of white quartz countertops, white shaker cabinets, bronze hardware, electric stove, stainless steel appliances, this kitchen is something special. The Kitchen opens up directly into the Family Room so that you can host and cook all at the same time. The Master Bedroom as a private balcony, walk in closet, and a fire place that is a work of art. The newly updated Master Bathroom features double sinks, tasteful tiled shower with tub, and gorgeous tile flooring. The 4 guest Bedrooms are very large and spacious. The upper two Guest bathrooms are updated. The Backyard is very large and perfect for entertaining or for a peaceful morning retreat. With over a 11,000 sqft lot, the back yard is perfect. The ATTACHED ADU / IN-LAW SUITE features a separate Kitchen with white cabinets, large amount of countertop space, white appliances, a full bathroom with double sinks, and a walk in shower, private bedroom, AC, washer & dryer. Close to incredible hiking, adventurous mountain biking trails, stores, restaurant's, the beach and Dana Point Harbor. WELCOME HOME.
Location
State CA
County Orange
Area Js - San Juan South
Rooms
Other Rooms Guest House Attached
Main Level Bedrooms 1
Interior
Interior Features Breakfast Bar, Balcony, Ceiling Fan(s), Crown Molding, Cathedral Ceiling(s), Separate/Formal Dining Room, Eat-in Kitchen, Granite Counters, High Ceilings, Open Floorplan, Quartz Counters, Recessed Lighting, Two Story Ceilings, Bedroom on Main Level, Main Level Primary, Walk-In Closet(s)
Cooling Central Air
Flooring Tile, Vinyl
Fireplaces Type Family Room, Living Room, Primary Bedroom
Fireplace Yes
Appliance Dishwasher, Gas Cooktop, Disposal, Microwave, Refrigerator
Laundry Inside, Laundry Room
Exterior
Garage Door-Multi, Driveway, Garage
Garage Spaces 3.0
Garage Description 3.0
Fence Wrought Iron
Pool Above Ground, Lap, Private
Community Features Foothills, Fishing, Golf, Hiking, Storm Drain(s), Street Lights, Sidewalks, Water Sports
Waterfront Description Ocean Access
View Y/N Yes
View Peek-A-Boo
Roof Type Tile
Attached Garage Yes
Total Parking Spaces 3
Private Pool Yes
Building
Lot Description 0-1 Unit/Acre, Back Yard, Front Yard, Landscaped, Yard
Story 2
Entry Level Two
Sewer Sewer Tap Paid
Water Public
Architectural Style Traditional
Level or Stories Two
Additional Building Guest House Attached
New Construction No
Construction Status Updated/Remodeled
Schools
Elementary Schools Palisades
Middle Schools Shorecliff
High Schools San Juan Hills
School District Capistrano Unified
Others
HOA Name Meredith Canyon community Assoc
Senior Community No
Tax ID 67516215
Acceptable Financing Submit
Listing Terms Submit
Financing Conventional
Special Listing Condition Standard
Read Less Info
Want to know what your home might be worth? Contact us for a FREE valuation!

Our team is ready to help you sell your home for the highest possible price ASAP

Bought with Beau Beardslee • Pacific Sotheby's Int'l Realty
GET MORE INFORMATION

REALTOR® | Lic# DRE 02003440






