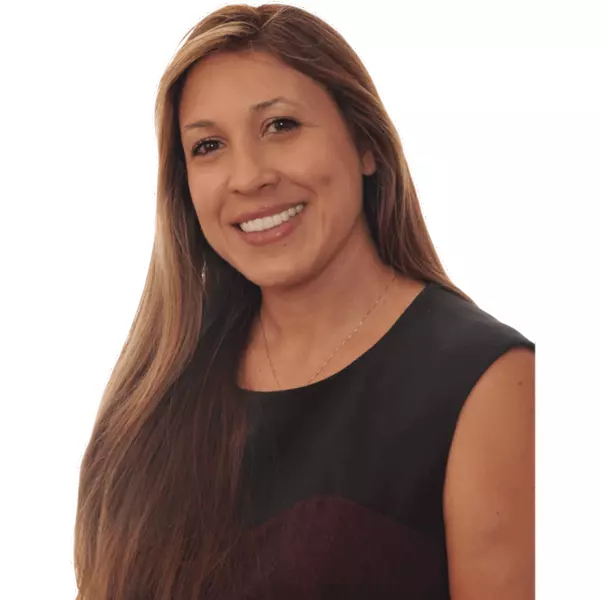$929,000
$949,000
2.1%For more information regarding the value of a property, please contact us for a free consultation.
2 Beds
2 Baths
1,540 SqFt
SOLD DATE : 01/06/2023
Key Details
Sold Price $929,000
Property Type Condo
Sub Type Condominium
Listing Status Sold
Purchase Type For Sale
Square Footage 1,540 sqft
Price per Sqft $603
Subdivision Deer Highlands
MLS Listing ID 41006742
Sold Date 01/06/23
Bedrooms 2
Full Baths 2
Condo Fees $1,062
HOA Fees $1,062/mo
HOA Y/N Yes
Year Built 1988
Property Description
Beautiful MAGNOLIA model in highly sought after Deer Highlands neighborhood with sweeping BREATHTAKING VIEW! Upgraded Toupin Construction remodel in Kitchen includes tasteful grey cabinets, 5 burner GAS STOVE, stainless appliances, and PANTRY. Living Room boasts a fireplace and open- beamed vaulted ceiling. Updated bathrooms and plenty of storage space. Two entrances to deck. There is a detached, private one-car garage. The Magnolia model includes a BONUS ROOM, off the main bedroom, that can be used for an Office, Game Room, Study, or whatever your imagination dictates. Come see this lovely home today!
Location
State CA
County Contra Costa
Interior
Heating Forced Air
Cooling Central Air
Flooring Carpet, Laminate, Tile
Fireplaces Type Living Room
Fireplace Yes
Appliance Gas Water Heater, Dryer, Washer
Exterior
Parking Features Garage, Garage Door Opener, Guest
Garage Spaces 1.0
Garage Description 1.0
Pool In Ground, Association
Amenities Available Clubhouse, Fitness Center, Golf Course, Maintenance Grounds, Insurance, Pool, Spa/Hot Tub, Security, Tennis Court(s), Trash, Cable TV, Water
View Y/N Yes
View Hills, Panoramic
Attached Garage Yes
Total Parking Spaces 1
Private Pool No
Building
Story One
Entry Level One
Sewer Public Sewer
Architectural Style Contemporary
Level or Stories One
Others
HOA Name 3RD WALNUT CREEK MUT
Tax ID 189650010
Read Less Info
Want to know what your home might be worth? Contact us for a FREE valuation!

Our team is ready to help you sell your home for the highest possible price ASAP

Bought with Robert Parrish • Rossmoor Realty / J.H. Russell
GET MORE INFORMATION
REALTOR® | Lic# DRE 02003440






