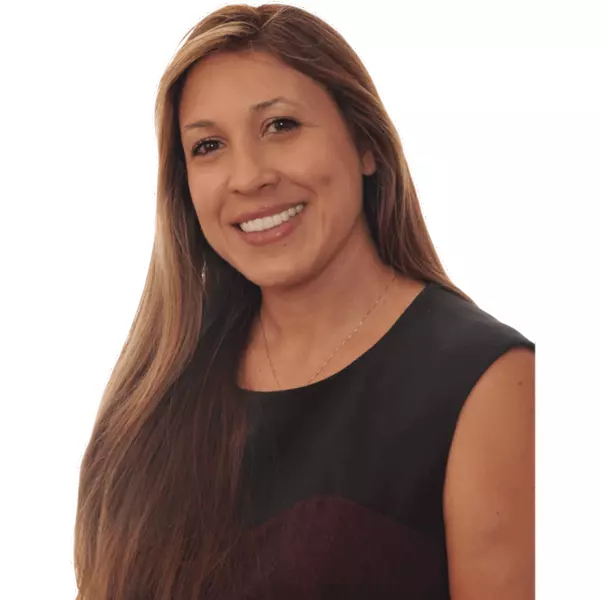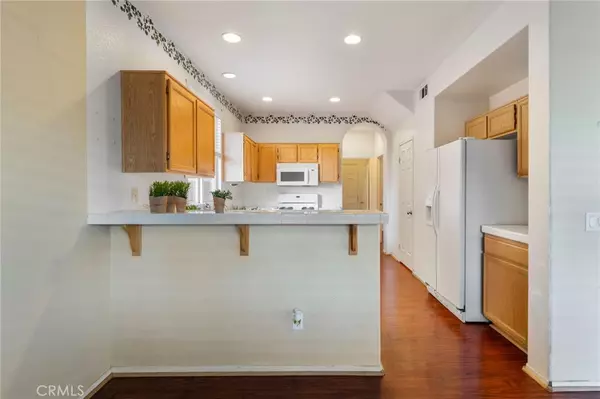
4 Beds
3 Baths
1,835 SqFt
4 Beds
3 Baths
1,835 SqFt
OPEN HOUSE
Sun Dec 22, 11:00am - 3:00pm
Key Details
Property Type Single Family Home
Sub Type Single Family Residence
Listing Status Active
Purchase Type For Sale
Square Footage 1,835 sqft
Price per Sqft $269
MLS Listing ID PW24252152
Bedrooms 4
Full Baths 2
Half Baths 1
HOA Y/N No
Year Built 2003
Lot Size 3,920 Sqft
Property Description
As you enter, you'll be greeted by a covered front entry that leads into a cozy living room complete with a fireplace, perfect for relaxing evenings. The kitchen seamlessly connects to a combination Living room and dining area, making it ideal for entertaining family and friends.
Upstairs, discover four generously sized bedrooms. The master suite is a tranquil retreat with a walk-in closet and an en-suite bathroom featuring a large vanity with dual sinks, a shower enclosure, and a separate toilet room for added privacy.
Step outside to the inviting backyard, which includes a covered patio area and plenty of space for gatherings and outdoor fun. The attached two-car garage and driveway provide ample parking.
Located conveniently close to shopping, schools, and more, this home offers both comfort and convenience. Don't miss the opportunity to make it yours!
Location
State CA
County Riverside
Area 699 - Not Defined
Rooms
Main Level Bedrooms 1
Interior
Interior Features Ceiling Fan(s)
Heating Central
Cooling Central Air
Fireplaces Type Living Room
Fireplace Yes
Appliance Dishwasher, Gas Range, Microwave, Refrigerator
Laundry Inside
Exterior
Parking Features Driveway, Garage
Garage Spaces 2.0
Garage Description 2.0
Pool None
Community Features Curbs
Utilities Available Electricity Available
View Y/N No
View None
Accessibility Other
Porch Enclosed
Attached Garage Yes
Total Parking Spaces 4
Private Pool No
Building
Lot Description 0-1 Unit/Acre
Dwelling Type House
Faces West
Story 1
Entry Level One
Sewer Public Sewer
Water Public
Architectural Style Contemporary
Level or Stories One
New Construction No
Schools
School District Riverside Unified
Others
Senior Community No
Tax ID 320062013
Acceptable Financing Cash, Conventional, FHA, Fannie Mae, Freddie Mac, Submit, VA Loan, VA No Loan, VA No No Loan
Listing Terms Cash, Conventional, FHA, Fannie Mae, Freddie Mac, Submit, VA Loan, VA No Loan, VA No No Loan
Special Listing Condition Standard

GET MORE INFORMATION

REALTOR® | Lic# DRE 02003440






