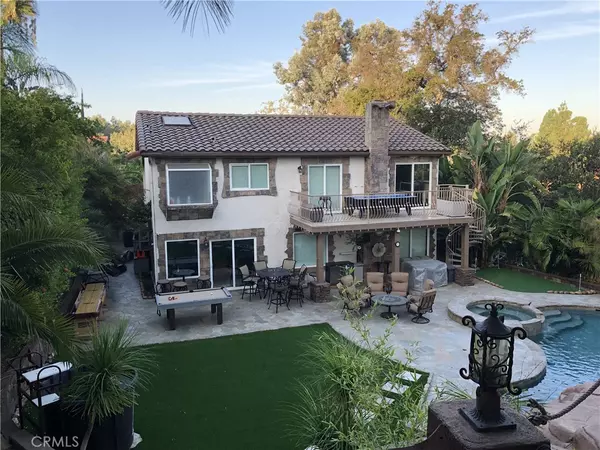3 Beds
3 Baths
2,248 SqFt
3 Beds
3 Baths
2,248 SqFt
Key Details
Property Type Single Family Home
Sub Type Single Family Residence
Listing Status Active
Purchase Type For Sale
Square Footage 2,248 sqft
Price per Sqft $556
MLS Listing ID MB24249303
Bedrooms 3
Full Baths 2
Half Baths 1
Construction Status Turnkey
HOA Y/N No
Year Built 1981
Lot Size 0.513 Acres
Property Description
Views of nature from EVERY window and glass door, it's private and naturalesque. It looks like you don't even live in a city. It literally looks like you live in the wilderness. Privacy is not overrated with this house. The backyard is like a mini-resort and is PERFECT for parties, entertaining, and daily living. Tropical plants galore beautify the scenery. 50 foot giant fiberglass waterslide with water that can even be heated. Comes with outside pool table, air hockey, shuffleboard, foosball, and even a personal private dunk tank (if you dare). 3 hole mini-miniature golf course in the backyard. Below the house, on your land, is a canyon. Seller had used it as an airsoft gun jungle. Airsoft gear is included. Aquarium theme decorated kitchen with an old school video game console with 500 games (think Frogger, etc.). Mini gym with running bike, free weights, bench, and a “ridiculous” high end $5000 massage chair. Dual tv's in the living/family room for friends to play video games and interact within the same room. Triple tower computer desk for maximum computer access for all members of the household to use and to be near one another. Comes with complete in-house surround sound speakers in every room, including bathrooms, as well as outside pool speakers. 14 channel home movie theater with built in wall speakers for movie nights. Security system with cameras and motion detectors for monitoring. Recently added brand new custom closets with mirrored sliding doors to each bedroom. EVERY single room and bathroom have been recently remodeled and customized to give the house a unique flavor. Three types of artificial grass recently installed to minimize watering bills and maximize the aesthetics of the landscape. Everything about the house has been thought out in great detail, and essentially everything seen in the pictures comes with the house. Beds, sofas, tables, fridge, dishwasher, nightstands, desks, computers and artwork are all included. It is completely ready to move in with just the clothes on your back! It's definitely a one of a kind find! A very unique house.
Location
State CA
County Los Angeles
Area 689 - San Dimas
Zoning SDSP4*
Interior
Interior Features Breakfast Bar, Balcony, Block Walls, Ceiling Fan(s), Cathedral Ceiling(s), Separate/Formal Dining Room, Paneling/Wainscoting, Recessed Lighting, Tile Counters, All Bedrooms Up, Dressing Area, Entrance Foyer, Walk-In Closet(s)
Heating Central, Forced Air
Cooling Central Air
Flooring Carpet, Tile
Fireplaces Type Gas Starter, Living Room
Inclusions "Essentially" everything you see in the pictures and videos: dishwasher, refrigerator, washer/dryer, beds, desks, furniture, sofas, tv’s, speakers, tables, lighting, art, gym equip., massage chair,
Fireplace Yes
Appliance Dishwasher, Gas Range, Gas Water Heater, Microwave, Refrigerator, Water Heater, Dryer, Washer
Laundry Washer Hookup, Gas Dryer Hookup, In Garage
Exterior
Parking Features Direct Access, Door-Single, Driveway Up Slope From Street, Garage Faces Front, Garage, Garage Door Opener, Side By Side
Garage Spaces 2.0
Garage Description 2.0
Fence Block, Stone, Wrought Iron
Pool Heated, In Ground, Private, Tile
Community Features Curbs, Gutter(s), Suburban
Utilities Available Cable Connected, Electricity Connected, Natural Gas Connected, Sewer Connected, Water Connected
View Y/N Yes
View Neighborhood, Pool, Creek/Stream
Roof Type Tile
Accessibility None
Porch Front Porch, Patio, Stone
Attached Garage Yes
Total Parking Spaces 2
Private Pool Yes
Building
Lot Description Back Yard, Sloped Down, Front Yard, Irregular Lot, Landscaped, Sprinkler System, Yard
Dwelling Type House
Faces Southwest
Story 2
Entry Level Two
Foundation Slab
Sewer Public Sewer
Water Public
Level or Stories Two
New Construction No
Construction Status Turnkey
Schools
Elementary Schools Glen Oak
Middle Schools Royal Oak
High Schools Charter Oak
School District Charter Oak Unified
Others
Senior Community No
Tax ID 8426035008
Security Features Security System,Carbon Monoxide Detector(s),Smoke Detector(s)
Acceptable Financing Cash, Cash to New Loan
Listing Terms Cash, Cash to New Loan
Special Listing Condition Standard

GET MORE INFORMATION
REALTOR® | Lic# DRE 02003440






