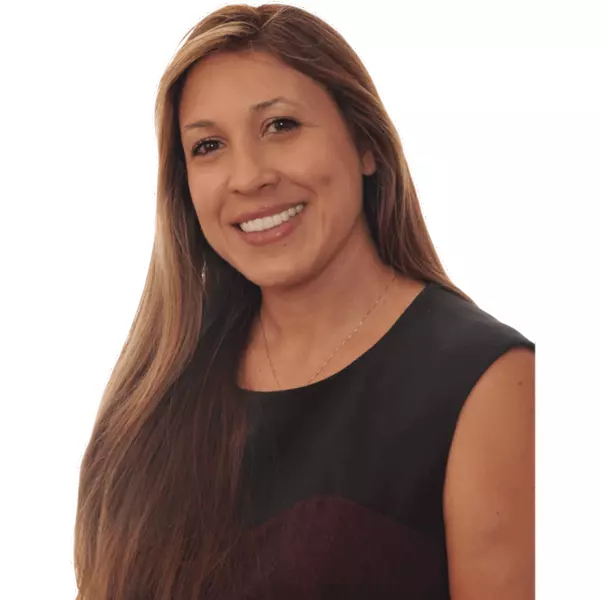
4 Beds
3 Baths
2,059 SqFt
4 Beds
3 Baths
2,059 SqFt
OPEN HOUSE
Sun Dec 22, 12:00pm - 3:00pm
Key Details
Property Type Single Family Home
Sub Type Single Family Residence
Listing Status Active
Purchase Type For Sale
Square Footage 2,059 sqft
Price per Sqft $473
MLS Listing ID CV24242913
Bedrooms 4
Full Baths 2
Half Baths 1
Construction Status Repairs Cosmetic,Updated/Remodeled,Turnkey
HOA Y/N No
Year Built 1978
Lot Size 10,123 Sqft
Property Description
RV owners will appreciate the dedicated parking space (42 ft by 9.5 ft), offering plenty of room for your recreational vehicle. Inside, the remodeled kitchen showcases sleek quartz countertops, blending style and functionality seamlessly. The formal living and dining rooms are perfect for elegant gatherings, while the cozy family room with a fireplace sets the stage for relaxed evenings at home.
A wide stairwell adds a touch of grandeur, leading to private quarters designed for comfort and convenience. This well-loved family home has been meticulously maintained and is ready for its next chapter.
Don't miss the opportunity to own this entertainer's paradise and experience the charm of Upland, The City of Gracious Living! Call today to make this home yours!
Location
State CA
County San Bernardino
Area 690 - Upland
Rooms
Other Rooms Gazebo, Shed(s)
Interior
Interior Features Ceiling Fan(s), Crown Molding, Separate/Formal Dining Room, Granite Counters, High Ceilings, Laminate Counters, Quartz Counters, Recessed Lighting, All Bedrooms Up, Primary Suite
Heating Central
Cooling Central Air, Whole House Fan
Flooring Carpet, Tile, Vinyl
Fireplaces Type Family Room, Gas
Inclusions Kitchen appliances, washer and dryer
Equipment Satellite Dish
Fireplace Yes
Appliance Dishwasher, Electric Range, Disposal, Microwave, Refrigerator, Range Hood, Water Heater, Dryer, Washer
Laundry Laundry Room
Exterior
Exterior Feature Lighting
Garage Spaces 2.0
Garage Description 2.0
Fence Block
Pool Private, Solar Heat
Community Features Street Lights, Sidewalks
Utilities Available Cable Available, Electricity Connected, Natural Gas Connected, Sewer Connected, Water Connected
View Y/N Yes
View Mountain(s)
Roof Type Shingle
Accessibility None
Porch Covered, Patio
Attached Garage Yes
Total Parking Spaces 2
Private Pool Yes
Building
Lot Description 0-1 Unit/Acre, Sprinklers Timer, Sprinkler System, Walkstreet, Yard
Dwelling Type House
Faces West
Story 2
Entry Level Two
Foundation Slab
Sewer Public Sewer
Water Public
Architectural Style Traditional
Level or Stories Two
Additional Building Gazebo, Shed(s)
New Construction No
Construction Status Repairs Cosmetic,Updated/Remodeled,Turnkey
Schools
Elementary Schools Sierra
Middle Schools Foothill
High Schools Upland
School District Upland
Others
Senior Community No
Tax ID 1045201280000
Acceptable Financing Cash, Cash to New Loan
Listing Terms Cash, Cash to New Loan
Special Listing Condition Standard

GET MORE INFORMATION

REALTOR® | Lic# DRE 02003440






