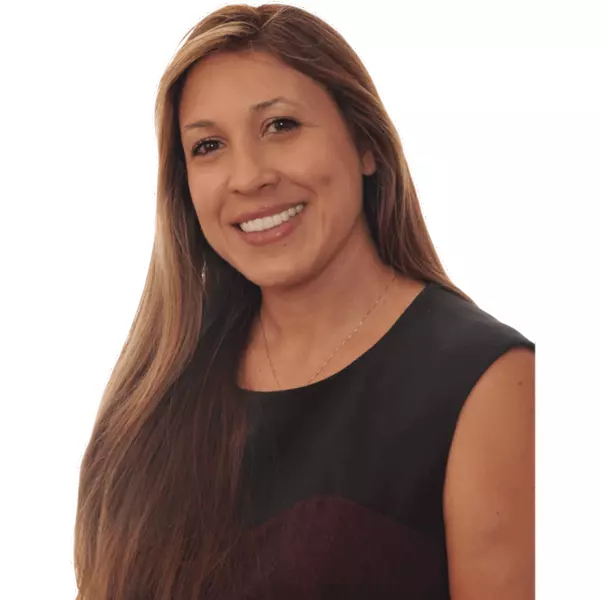
3 Beds
3 Baths
1,587 SqFt
3 Beds
3 Baths
1,587 SqFt
Key Details
Property Type Single Family Home
Sub Type Single Family Residence
Listing Status Active
Purchase Type For Sale
Square Footage 1,587 sqft
Price per Sqft $450
MLS Listing ID IV24237899
Bedrooms 3
Full Baths 3
Condo Fees $97
HOA Fees $97/mo
HOA Y/N Yes
Year Built 1990
Lot Size 4,791 Sqft
Property Description
Tastefully upgraded 2-story home in the pristine and highly desirable Lake Hills neighborhood of Riverside. Come home to tranquil surroundings with ample open space. Walk the fantastic views, see the hills and city lights. Features remodeled and spacious 3 bedrooms and 3 baths. Water-resistant wood flooring throughout the entire home. Granite countertops in kitchen and baths. A nice brick fireplace that provides a warm and inviting ambiance, and vaulted ceilings. There is plenty of natural light and living space. The 2 primary suites offer 2 full private bathrooms, dual sinks, a walk-in closet, and a jacuzzi soaking tub. The professionally designed maintenance-free backyard offers drought-tolerant plants as well as 2 dwarf orange trees, 1 lemon tree, a flowering Red Bud tree, and a nice wood patio cover and seating area. A portion of the garage has a small workshop which has been plumed with AC/heating/possible ADU. Nest thermostat, and a Ring Doorbell/Camera. No audio video. Centrally located to 91 and 15 freeways, wonderful shopping and dining, schools, universities, etc.
Location
State CA
County Riverside
Area 252 - Riverside
Zoning R-4
Rooms
Other Rooms Workshop
Main Level Bedrooms 1
Interior
Interior Features Breakfast Bar, Built-in Features, Breakfast Area, Ceiling Fan(s), Cathedral Ceiling(s), Separate/Formal Dining Room, Granite Counters, High Ceilings, Open Floorplan, Recessed Lighting, Two Story Ceilings, Unfurnished, Wired for Data, Attic, Bedroom on Main Level, Primary Suite, Walk-In Closet(s), Workshop
Heating Central, Natural Gas
Cooling Central Air, Gas
Flooring Wood
Fireplaces Type Dining Room, Gas, Masonry
Inclusions 4 exterior bar stools
Fireplace Yes
Appliance Dishwasher, Gas Cooktop, Gas Oven, Gas Water Heater, Microwave, Water Heater
Laundry Inside, Laundry Room
Exterior
Parking Features Concrete, Driveway, Workshop in Garage
Garage Spaces 2.0
Garage Description 2.0
Fence Block, Wood
Pool None, Association
Community Features Biking, Dog Park, Park
Utilities Available Cable Available, Electricity Available, Electricity Connected, Natural Gas Available, Natural Gas Connected, Sewer Available, Sewer Connected, Water Available, Water Connected
Amenities Available Picnic Area, Pool, Trail(s)
View Y/N Yes
View Hills
Roof Type Concrete
Accessibility Safe Emergency Egress from Home, Parking
Porch Covered, Front Porch, Open, Patio, Porch, Wood
Attached Garage Yes
Total Parking Spaces 2
Private Pool No
Building
Lot Description 0-1 Unit/Acre, Back Yard, Cul-De-Sac, Desert Back, Front Yard, Garden, Lawn, Landscaped, Level, Near Park, Sprinkler System, Street Level
Dwelling Type House
Story 2
Entry Level Two
Foundation Slab
Sewer Public Sewer
Water Public
Level or Stories Two
Additional Building Workshop
New Construction No
Schools
School District Alvord Unified
Others
HOA Name Lake Hills
Senior Community No
Tax ID 140160034
Security Features Security System
Acceptable Financing Cash, Cash to New Loan, Conventional, VA Loan
Listing Terms Cash, Cash to New Loan, Conventional, VA Loan
Special Listing Condition Standard

GET MORE INFORMATION

REALTOR® | Lic# DRE 02003440






