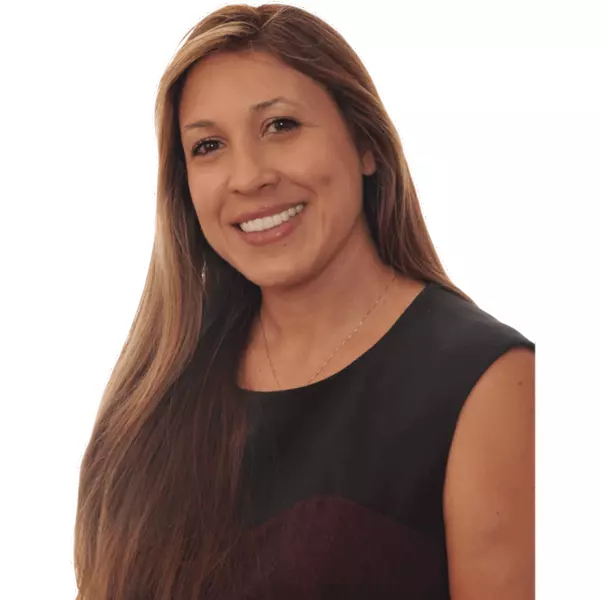
2 Beds
2 Baths
1,621 SqFt
2 Beds
2 Baths
1,621 SqFt
Key Details
Property Type Manufactured Home
Listing Status Active
Purchase Type For Sale
Square Footage 1,621 sqft
Price per Sqft $175
MLS Listing ID CV24241846
Bedrooms 2
Full Baths 1
Three Quarter Bath 1
HOA Y/N No
Land Lease Amount 754.0
Year Built 1977
Property Description
Front Door has been Beautifully Updated with Decorative Glass Panels. The Living Room is Spacious with High Ceilings & includes a Window addition on the North East Corner providing a Beautiful View of the Mountains! Upgraded Chandelier in Dining Room & Built-In China Hutch. A Large Separate Family Room off the Kitchen includes a Built-In Bar Area & features a Beautiful Overhead Mosaic Lighting Panel. Exit the Family Room through a Sliding Door out to a Lovely Covered Concrete Patio with Plenty of Room to Dine and Relax! The Private Patio is framed on One Side with a Lush Green Hedge and also features a Tool Shed. The Kitchen has updated Appliances, Oven & Microwave. Corian Counters, NEW ELECTRIC Cook-Top, and Hood. Tile Floors in the Kitchen, Bath & Entry. Laminate Flooring throughout the Rest of the Home. Upgraded Mirrored Cabinets in Bathrooms.
Enjoy Fruit from your very own Fruit Trees...Navel Orange & Lemon! Louvered Awnings on the Patio and Driveway help Shade and Provide Privacy. Driveway Awnings have been Extended providing ample Space for your Vehicles. Convenient Entry Ramp at Carport to Laundry Room. Twin Oaks is a Fabulous Place to Retire! Gorgeous Clubhouse with lots of Activities, a Swimming Pool and Jacuzzi, Billiards Room, Card Room, Men and Women's Sauna, Gym, and Extra Laundry Access. Come Discover this Beautiful Home and Make it Your Own! (Home is on Local Property Tax. New Space Rent: $754.29 )
Location
State CA
County Los Angeles
Area 684 - La Verne
Building/Complex Name Twin Oaks Mobile Home Park
Rooms
Other Rooms Shed(s)
Interior
Interior Features Beamed Ceilings, Cathedral Ceiling(s), Solid Surface Counters
Heating Central
Cooling Central Air
Flooring Laminate
Fireplace No
Appliance Electric Cooktop, Electric Oven, Disposal, Microwave
Laundry Inside, Laundry Room
Exterior
Exterior Feature Awning(s), Rain Gutters
Parking Features Attached Carport, Concrete, Driveway Level
Carport Spaces 2
Pool Community
Community Features Street Lights, Pool
Utilities Available Electricity Connected, Natural Gas Connected, Sewer Connected, Water Connected
Roof Type Mixed
Porch Covered, Front Porch, Patio
Total Parking Spaces 2
Private Pool No
Building
Lot Description Drip Irrigation/Bubblers
Faces East
Story 1
Entry Level One
Sewer Public Sewer
Water Public
Level or Stories One
Additional Building Shed(s)
Schools
School District Bonita Unified
Others
Pets Allowed Breed Restrictions
Senior Community Yes
Tax ID 8950886073
Acceptable Financing Cash, Cash to New Loan
Listing Terms Cash, Cash to New Loan
Special Listing Condition Standard, Trust
Pets Allowed Breed Restrictions

GET MORE INFORMATION

REALTOR® | Lic# DRE 02003440






