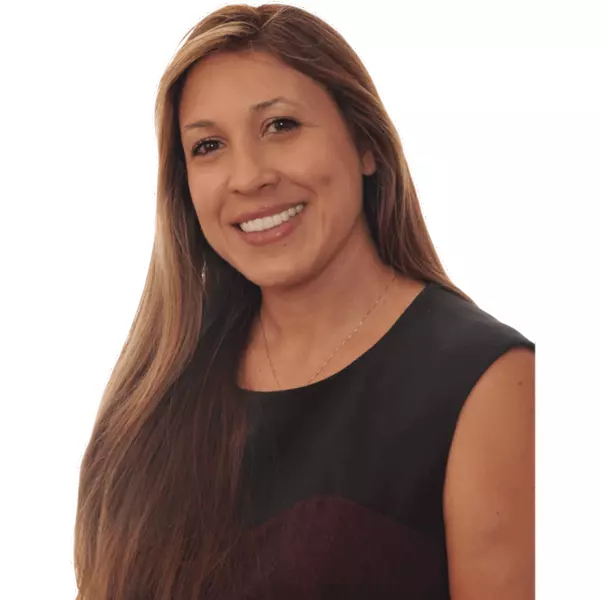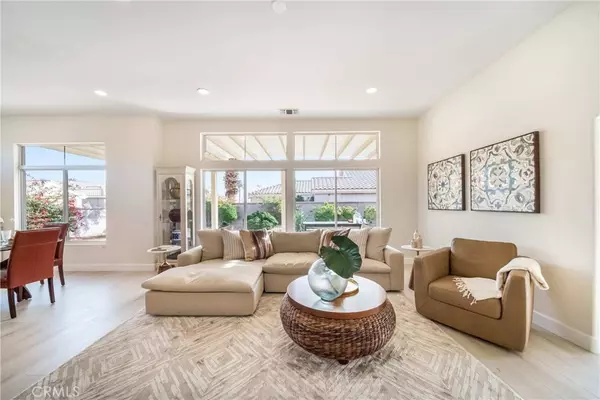
2 Beds
2 Baths
1,605 SqFt
2 Beds
2 Baths
1,605 SqFt
Key Details
Property Type Condo
Sub Type Condominium
Listing Status Active
Purchase Type For Rent
Square Footage 1,605 sqft
Subdivision Sand And Shadows (32332)
MLS Listing ID SR24238994
Bedrooms 2
Full Baths 2
HOA Y/N Yes
Year Built 1994
Lot Size 6,969 Sqft
Property Description
From the moment you arrive, Casa Brandywine enchants with its prime corner lot location and lush desert landscaping. Inside, the thoughtfully designed Towle floor plan maximizes space and light. The open layout seamlessly connects the living and dining areas, making it ideal for both relaxation and entertaining. The kitchen offers ample counter space and flows naturally into the heart of the home, where you can gather with loved ones or unwind after a day of exploration.
Step out onto your private patio to savor tranquil mornings and breathtaking sunsets, surrounded by the peace of meticulously maintained grounds. This home features a two-car attached garage and easy access to all of Sun City's resort-style amenities, ensuring convenience and ease in every aspect of daily living.
Life at Casa Brandywine is nothing short of extraordinary. Residents of Sun City Palm Desert enjoy access to sparkling pools, tennis courts, golf courses, and a vibrant social scene. The community's stunning palm-lined streets and mountain views create a picturesque backdrop for walks or bike rides, while the clubhouse serves as a hub for activities, events, and camaraderie.
Beyond the gates, the location is unbeatable. Just 15 miles from Palm Springs, you're minutes from world-class shopping on El Paseo Drive, renowned dining, and cultural hotspots. Weekend adventures await with Big Bear Lake, Orange County beaches, and San Diego all within a two-hour drive.
Whether you're seeking a peaceful retreat or an active lifestyle, Casa Brandywine is the perfect place to call home. Don't miss this rare opportunity to rent a piece of desert paradise.
Location
State CA
County Riverside
Area 323 - South Palm Desert
Zoning SP ZONE
Rooms
Main Level Bedrooms 1
Interior
Interior Features All Bedrooms Down
Heating Central
Cooling Central Air
Fireplaces Type None
Furnishings Furnished
Fireplace No
Appliance 6 Burner Stove, Dishwasher, Freezer, Gas Oven, Microwave, Refrigerator, Water Heater
Laundry In Garage
Exterior
Parking Features Garage
Garage Spaces 2.0
Carport Spaces 2
Garage Description 2.0
Pool Association, Community
Community Features Curbs, Golf, Gutter(s), Street Lights, Suburban, Sidewalks, Pool
View Y/N Yes
Porch Concrete
Attached Garage Yes
Total Parking Spaces 4
Private Pool No
Building
Lot Description 0-1 Unit/Acre, Close to Clubhouse, Corner Lot, Front Yard
Dwelling Type House
Story 1
Entry Level One
Sewer Public Sewer
Water Public
Level or Stories One
New Construction No
Schools
School District Desert Sands Unified
Others
Pets Allowed Call
Senior Community Yes
Tax ID 748180014
Security Features 24 Hour Security
Pets Allowed Call

GET MORE INFORMATION

REALTOR® | Lic# DRE 02003440






