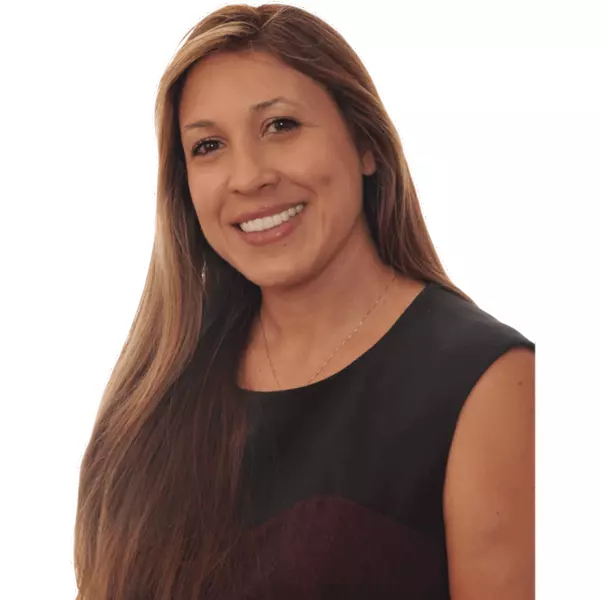
2 Beds
2 Baths
1,328 SqFt
2 Beds
2 Baths
1,328 SqFt
Key Details
Property Type Single Family Home
Sub Type Single Family Residence
Listing Status Active
Purchase Type For Sale
Square Footage 1,328 sqft
Price per Sqft $312
MLS Listing ID SW24240679
Bedrooms 2
Full Baths 2
Condo Fees $420
Construction Status Updated/Remodeled
HOA Fees $420/ann
HOA Y/N Yes
Year Built 1977
Lot Size 7,840 Sqft
Property Description
The open floor plan connects the family and dining areas, featuring a cozy wood-burning fireplace to enjoy on cooler evenings. A newly installed sliding door from the dining area leads to a fully covered patio with a ceiling fan, creating the perfect spot for relaxing or entertaining on warmer days.
The kitchen is as functional as it is attractive, with recessed lighting, granite countertops with rounded edges, a double oven, a built-in microwave, and a dishwasher.
The master bedroom is a peaceful retreat, now featuring newly installed double-pane windows that provide energy efficiency and quiet comfort. It also includes a granite vanity, a fully upgraded granite-tiled shower, and a jacuzzi tub for relaxing. Double closets with built-in shelves ensure you have plenty of storage. The second bedroom offers private access to the updated hall bathroom, which features a tiled, glass-enclosed shower and heat lamps for added comfort.
The backyard is perfect for enjoying outdoor living. A built-in deck with a jacuzzi, plenty of seating, and space for dining or lounging make it ideal for entertaining. The outdoor fridge and sound system add to the convenience. The yard also includes fruit trees, such as lemons and peaches, and raised planter boxes with a drip system for growing your herbs or vegetables.
As part of the Sun City 55+ community, you’ll have access to fantastic amenities, including two pools, a spa, a gym, and a variety of activities to suit your lifestyle.
This home is ready for you to move in and start enjoying everything it has to offer. Schedule a tour today!
Location
State CA
County Riverside
Area Srcar - Southwest Riverside County
Zoning R-1
Rooms
Main Level Bedrooms 2
Interior
Interior Features Ceiling Fan(s), Eat-in Kitchen, Granite Counters, Open Floorplan, Recessed Lighting, All Bedrooms Down, Primary Suite
Heating Central
Cooling Central Air
Flooring Carpet, Tile
Fireplaces Type Family Room, Wood Burning
Inclusions Deck jacuzzi Tub, Washer and Dryer in Garage
Fireplace Yes
Appliance Double Oven, Dishwasher, Electric Oven, Electric Range, Disposal, Microwave
Laundry In Garage
Exterior
Exterior Feature Rain Gutters
Parking Features Door-Multi, Direct Access, Driveway, Garage, Garage Door Opener
Garage Spaces 2.0
Garage Description 2.0
Fence Chain Link
Pool Association
Community Features Street Lights
Amenities Available Billiard Room, Call for Rules, Game Room, Meeting Room, Meeting/Banquet/Party Room, Pool, Recreation Room, Spa/Hot Tub, Storage
View Y/N Yes
View Hills
Roof Type Composition
Accessibility None
Porch Concrete, Covered
Attached Garage Yes
Total Parking Spaces 2
Private Pool No
Building
Lot Description 0-1 Unit/Acre
Dwelling Type House
Faces East
Story 1
Entry Level One
Foundation Slab
Sewer Public Sewer
Water Public
Level or Stories One
New Construction No
Construction Status Updated/Remodeled
Schools
School District Perris Union High
Others
HOA Name Sun City Civic Association
Senior Community Yes
Tax ID 335302033
Acceptable Financing Cash, Cash to New Loan, Conventional, 1031 Exchange, FHA, Submit, VA Loan
Listing Terms Cash, Cash to New Loan, Conventional, 1031 Exchange, FHA, Submit, VA Loan
Special Listing Condition Standard

GET MORE INFORMATION

REALTOR® | Lic# DRE 02003440






