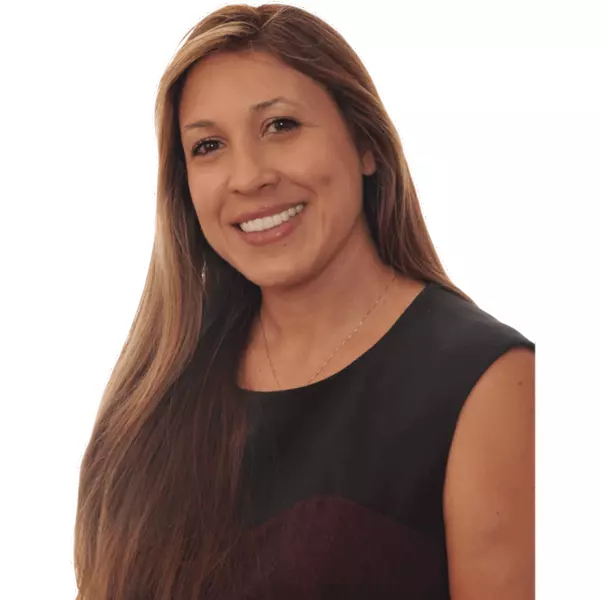
2 Beds
2 Baths
1,015 SqFt
2 Beds
2 Baths
1,015 SqFt
Key Details
Property Type Single Family Home
Sub Type Single Family Residence
Listing Status Active
Purchase Type For Sale
Square Footage 1,015 sqft
Price per Sqft $295
MLS Listing ID SW24240288
Bedrooms 2
Full Baths 2
Condo Fees $100
Construction Status Turnkey
HOA Fees $100/mo
HOA Y/N Yes
Year Built 1985
Lot Size 3,049 Sqft
Property Description
Step inside to discover fresh paint, updated cabinets, and new vinyl flooring that flows seamlessly throughout. The open-concept design creates a bright and inviting atmosphere, perfect for easy living. The kitchen boasts contemporary finishes and connects effortlessly to the dining area, where a sliding glass door opens to a private patio—ideal for outdoor relaxation or light gardening.
The primary bedroom provides dual closets for ample storage, while the second bedroom includes a charming window seat with built-in storage underneath. Natural light enhances the home, with a skylight in the guest bathroom adding a refreshing touch. The finished two-car garage offers attic storage with pull-down ladder access, making it easy to store seasonal items or extra belongings.
This home combines modern updates with a serene setting, offering the perfect opportunity to enjoy life in this vibrant 55+ community. Conveniently located near shopping, dining, and freeway access, this home is move-in ready and waiting for you to make it your own.
Location
State CA
County Riverside
Area Srcar - Southwest Riverside County
Zoning R1
Rooms
Main Level Bedrooms 2
Interior
Interior Features High Ceilings, All Bedrooms Down, Bedroom on Main Level
Heating Central
Cooling Central Air, Gas
Flooring Vinyl
Fireplaces Type None
Fireplace No
Appliance Dishwasher, Gas Cooktop, Gas Oven, Gas Range, Gas Water Heater
Laundry In Garage
Exterior
Parking Features Driveway, Garage
Garage Spaces 2.0
Garage Description 2.0
Fence Brick
Pool None
Community Features Street Lights, Sidewalks
Utilities Available Electricity Connected, Natural Gas Connected, Sewer Connected, Water Connected
Amenities Available Clubhouse
View Y/N No
View None
Roof Type Tile
Porch None
Attached Garage Yes
Total Parking Spaces 4
Private Pool No
Building
Lot Description 0-1 Unit/Acre
Dwelling Type House
Faces West
Story 1
Entry Level One
Foundation Slab
Sewer Public Sewer
Water Public
Architectural Style Modern
Level or Stories One
New Construction No
Construction Status Turnkey
Schools
School District San Jacinto Unified
Others
HOA Name American Village
Senior Community Yes
Tax ID 437350041
Acceptable Financing Submit
Listing Terms Submit
Special Listing Condition Standard

GET MORE INFORMATION

REALTOR® | Lic# DRE 02003440






