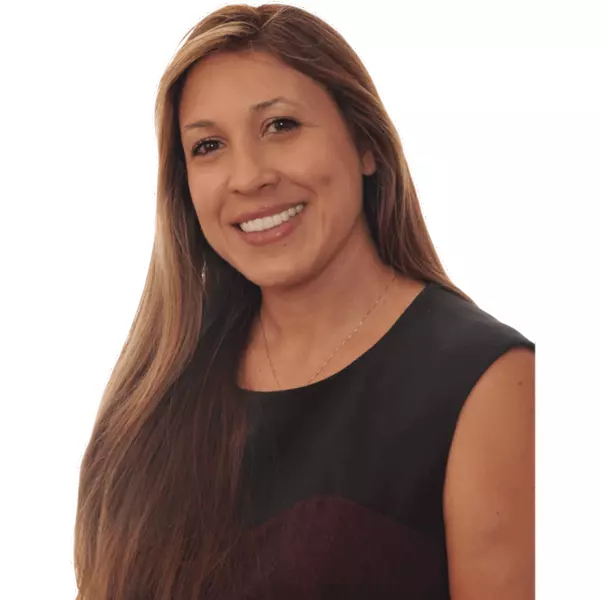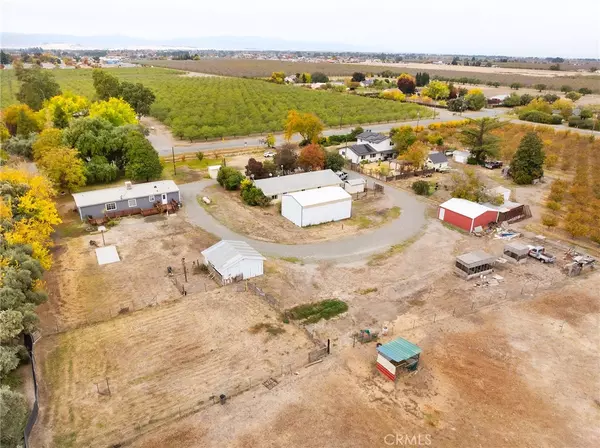
6 Beds
3 Baths
1,560 SqFt
6 Beds
3 Baths
1,560 SqFt
Key Details
Property Type Single Family Home
Sub Type Single Family Residence
Listing Status Active
Purchase Type For Sale
Square Footage 1,560 sqft
Price per Sqft $326
MLS Listing ID SN24232754
Bedrooms 6
Full Baths 3
Construction Status Updated/Remodeled,Turnkey
HOA Y/N No
Year Built 1992
Lot Size 3.700 Acres
Lot Dimensions Public Records
Property Description
Property Highlights:
• Home 1: A spacious 4-bedroom, 2-bath 2000 sq.ft manufactured home that’s move-in ready! With an open floor plan and modern amenities, this home is ideal for extended family or rental income. All appliances stay
• Home 2:A charming 2-bedroom, 1-bath, 1,500 sq.ft. residence with timeless character. Enjoy a cozy interior with thoughtful finishes and ample natural light, making it perfect for comfortable living.
• Lot Size: 4 acres of picturesque land, perfect for agricultural use, recreation, or future development
• Barn 1: Large, multi-functional barn suitable for livestock, storage, or workshops
• Barn 2: Smaller barn, ideal for equipment or feed storage
• Orchard: A variety of mature fruit trees providing seasonal harvests, including Grape fruit, Oranges, Peaches, and Plums
• Outdoor Features:
• Expansive green spaces, ideal for gardening or outdoor activities
• Fenced areas for animals or additional farming potential. Big Kitchen Coup
• Quiet, private location while being just minutes from city amenities
Whether you’re looking to embrace country living, generate rental income, or start a small-scale farm, this property offers it all.
Location
State CA
County Glenn
Rooms
Other Rooms Barn(s), Shed(s), Workshop
Main Level Bedrooms 6
Interior
Interior Features Built-in Features, Ceiling Fan(s), Crown Molding, Separate/Formal Dining Room, Eat-in Kitchen, Granite Counters, Laminate Counters, Pantry, All Bedrooms Down
Heating Propane
Cooling Evaporative Cooling
Flooring Carpet, Vinyl
Fireplaces Type None
Fireplace No
Appliance Dishwasher, ENERGY STAR Qualified Appliances, ENERGY STAR Qualified Water Heater, Electric Oven, Electric Range, Propane Range, Refrigerator, Water Heater, Dryer, Washer
Laundry Common Area
Exterior
Parking Features Circular Driveway, Door-Multi, Driveway, Garage, Gravel, RV Garage, RV Hook-Ups, RV Potential, RV Access/Parking, RV Covered, Garage Faces Side
Garage Spaces 2.0
Garage Description 2.0
Fence Average Condition, Barbed Wire, Cross Fenced, Fair Condition, Goat Type, Livestock
Pool None
Community Features Biking, Fishing, Hiking, Hunting, Lake, Park, Rural, Valley
Utilities Available Cable Available, Cable Connected, Electricity Available, Electricity Connected, Propane, Water Available, Water Connected
View Y/N Yes
View Canyon, Hills, Landmark, Mountain(s), Neighborhood, Valley, Trees/Woods
Roof Type Asbestos Shingle
Accessibility Parking
Porch Deck, Wood
Attached Garage Yes
Total Parking Spaces 2
Private Pool No
Building
Lot Description Agricultural, Back Yard, Front Yard, Garden, Horse Property, Lawn, Landscaped, Level, Ranch, Street Level
Dwelling Type House
Faces North
Story 1
Entry Level One
Foundation Slab, Tie Down
Sewer Septic Tank
Water Well
Architectural Style Craftsman
Level or Stories One
Additional Building Barn(s), Shed(s), Workshop
New Construction No
Construction Status Updated/Remodeled,Turnkey
Schools
School District Orland Joint Unified
Others
Senior Community No
Tax ID 046300025000
Acceptable Financing Cash, Cash to Existing Loan, Cash to New Loan, Conventional, FHA, USDA Loan, VA Loan
Horse Property Yes
Listing Terms Cash, Cash to Existing Loan, Cash to New Loan, Conventional, FHA, USDA Loan, VA Loan
Special Listing Condition Standard

GET MORE INFORMATION

REALTOR® | Lic# DRE 02003440






