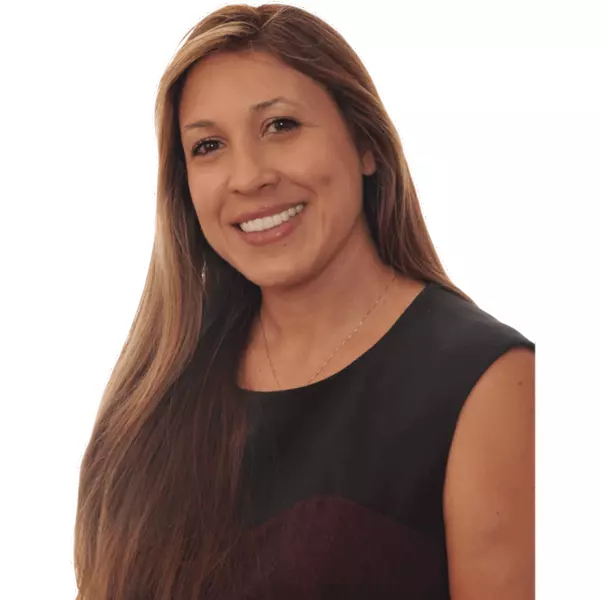
2 Beds
2 Baths
1,023 SqFt
2 Beds
2 Baths
1,023 SqFt
Key Details
Property Type Single Family Home
Sub Type Single Family Residence
Listing Status Active
Purchase Type For Sale
Square Footage 1,023 sqft
Price per Sqft $229
MLS Listing ID IG24237837
Bedrooms 2
Full Baths 2
Condo Fees $424
Construction Status Turnkey
HOA Fees $424/mo
HOA Y/N Yes
Year Built 1975
Lot Size 1,489 Sqft
Property Description
Welcome to 622 S Santa Fe St., a stunning home designed for comfort, elegance, and carefree living. Nestled in the peaceful and highly sought-after Sunrise Village, this beautifully upgraded 2-bedroom, 2-bathroom residence is move-in ready, offering you a seamless transition into your new lifestyle. Step inside to discover an open and inviting floor plan, showcasing brand-new laminate flooring that flows effortlessly throughout. The kitchen is a true showstopper, featuring pristine white cabinets adorned with gold accent handles, perfectly complemented by gleaming brand-new appliances. Whether you’re preparing a gourmet meal or a quick snack, this kitchen is both functional and stylish—a space you’ll love spending time in. Both bathrooms have been meticulously upgraded to match the home’s luxurious style. From the modern fixtures to the gold accents that add a touch of sophistication, every detail has been thoughtfully considered to provide a spa-like experience.
The home’s neutral tones and timeless upgrades make it easy to envision your personal touches. With everything already completed for you, there’s no need to worry about repairs or renovations just unpack and start enjoying!
Don’t miss this incredible opportunity to own a turnkey home in a community that feels like a retreat. The HOA covers trash, sewer, water, and pest control. Enjoy the convenience of a patio with direct access to your assigned parking space. Schedule your private tour today and discover how beautiful life can be at 622 S Santa Fe St.!
Location
State CA
County Riverside
Area Srcar - Southwest Riverside County
Zoning R3
Rooms
Main Level Bedrooms 2
Interior
Interior Features Breakfast Bar, Quartz Counters, Recessed Lighting, All Bedrooms Down
Heating Central
Cooling Central Air
Flooring Laminate
Fireplaces Type None
Fireplace No
Appliance Gas Range, Microwave, Refrigerator
Laundry Gas Dryer Hookup, Inside
Exterior
Garage Carport
Garage Spaces 2.0
Garage Description 2.0
Fence Wood
Pool Community, Association
Community Features Park, Street Lights, Sidewalks, Pool
Utilities Available Electricity Connected, Natural Gas Connected, Sewer Connected, Water Connected
Amenities Available Clubhouse, Meeting Room, Outdoor Cooking Area, Picnic Area, Pool, Spa/Hot Tub, Trash
View Y/N No
View None
Porch Concrete, Open, Patio
Attached Garage No
Total Parking Spaces 4
Private Pool No
Building
Lot Description 0-1 Unit/Acre
Dwelling Type House
Story 1
Entry Level One
Sewer Public Sewer
Water Public
Level or Stories One
New Construction No
Construction Status Turnkey
Schools
School District Hemet Unified
Others
HOA Name Sunrise Village
HOA Fee Include Pest Control
Senior Community Yes
Tax ID 447174018
Acceptable Financing Cash, Cash to New Loan, Conventional, FHA, VA Loan
Listing Terms Cash, Cash to New Loan, Conventional, FHA, VA Loan
Special Listing Condition Standard

GET MORE INFORMATION

REALTOR® | Lic# DRE 02003440






