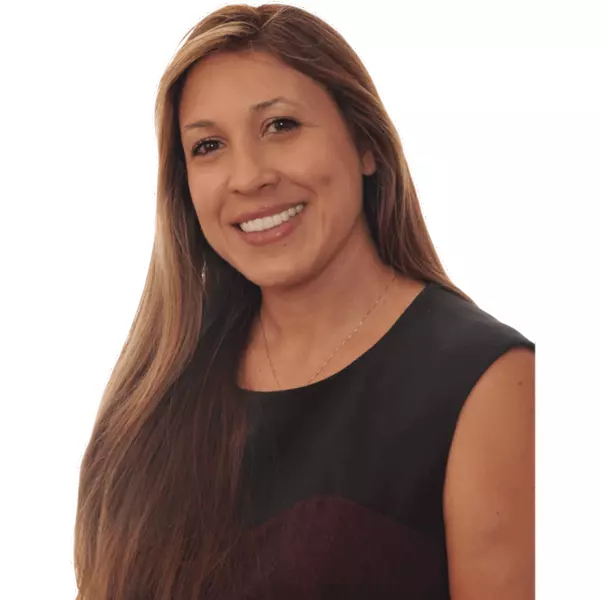
3 Beds
2 Baths
1,455 SqFt
3 Beds
2 Baths
1,455 SqFt
OPEN HOUSE
Sun Nov 24, 2:00pm - 4:00pm
Key Details
Property Type Single Family Home
Sub Type Single Family Residence
Listing Status Active
Purchase Type For Sale
Square Footage 1,455 sqft
Price per Sqft $342
MLS Listing ID SN24224934
Bedrooms 3
Full Baths 2
Construction Status Turnkey
HOA Y/N No
Year Built 2022
Lot Size 4,356 Sqft
Property Description
Step inside and discover an inviting open floor plan featuring plantation blinds in the living room, which create a light-filled and airy space ideal for relaxing or entertaining. The modern kitchen is outfitted with stainless steel appliances, adding both style and efficiency for every culinary creation. The master bedroom is a true sanctuary, featuring a custom closet system by Closet Evolution, perfect for organized and stylish storage.
Additional highlights include a new electric vehicle charging outlet in the garage and overhead ceiling storage racks, maximizing convenience and functionality for today’s busy lifestyle. The back patio is prepped for relaxation, with hot tub hookups ready for unwinding under the stars.
Located just minutes from Shasta Elementary School, this home combines comfort, luxury, and convenience with access to excellent schools, nearby parks, and all that the Meadowbrook Ranch neighborhood has to offer. Don't miss the chance to call this exceptional property your home—come experience the best of Chico living!
Location
State CA
County Butte
Rooms
Main Level Bedrooms 3
Interior
Interior Features Breakfast Bar, Open Floorplan, All Bedrooms Down, Bedroom on Main Level, Main Level Primary, Primary Suite, Walk-In Closet(s)
Heating Central
Cooling Central Air
Fireplaces Type None
Fireplace No
Laundry Inside
Exterior
Garage Door-Single, Garage Faces Front, Garage
Garage Spaces 2.0
Garage Description 2.0
Pool None
Community Features Street Lights, Sidewalks, Park
Utilities Available Electricity Connected, Water Connected
View Y/N Yes
View Neighborhood
Roof Type Shingle
Porch Concrete, Covered
Attached Garage Yes
Total Parking Spaces 2
Private Pool No
Building
Lot Description Back Yard, Front Yard, Garden, Lawn, Landscaped, Near Park
Dwelling Type House
Story 1
Entry Level One
Foundation Slab
Sewer Public Sewer
Water Public
Level or Stories One
New Construction No
Construction Status Turnkey
Schools
School District Chico Unified
Others
Senior Community No
Tax ID 006890043000
Acceptable Financing Cash, Conventional, Cal Vet Loan, FHA, VA Loan
Listing Terms Cash, Conventional, Cal Vet Loan, FHA, VA Loan
Special Listing Condition Standard

GET MORE INFORMATION

REALTOR® | Lic# DRE 02003440






