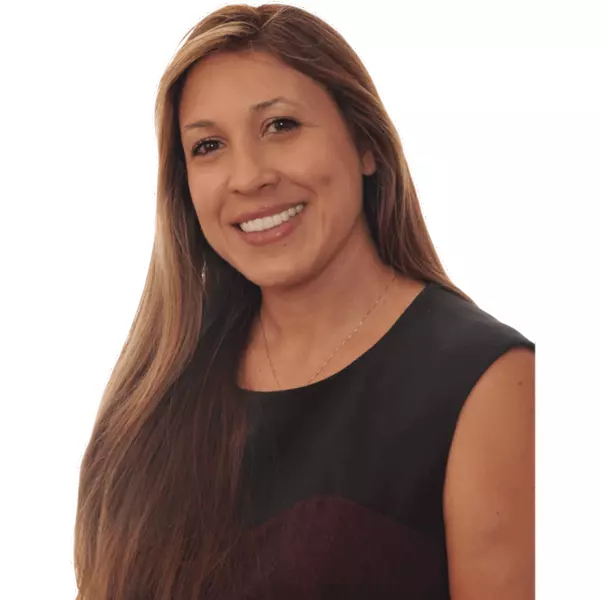
3 Beds
2 Baths
1,784 SqFt
3 Beds
2 Baths
1,784 SqFt
Key Details
Property Type Single Family Home
Sub Type Single Family Residence
Listing Status Active
Purchase Type For Sale
Square Footage 1,784 sqft
Price per Sqft $330
MLS Listing ID SN24233867
Bedrooms 3
Full Baths 2
Construction Status Updated/Remodeled
HOA Y/N No
Year Built 1975
Lot Size 0.400 Acres
Property Description
The bright and sunny living room and expansive bedrooms are tucked away on the other side of the home for privacy and comfort. All rooms are oversized and the large bedrooms have new carpet and ceiling fans making them ideal for a relaxing retreat. The primary bedroom is at the back of the house with its own slider to the backyard. The cedar-lined walk-in closet gives you ample storage while keeping your closet smelling good and, a spacious bathroom has been remodeled with a walk-in shower. Outside, a large, fenced backyard awaits, offering plenty of room for outdoor activities, gardening, or perhaps an additional shop, swimming pool, or ADU (please contact the local building authorities to verify any additional building). Located on a quiet cul-de-sac street, this home effortlessly blends mid-century Mediterranean charm with modern conveniences, making it the perfect retreat.
Location
State CA
County Butte
Zoning SR
Rooms
Other Rooms Shed(s)
Main Level Bedrooms 3
Interior
Interior Features Beamed Ceilings, Built-in Features, Ceiling Fan(s), Ceramic Counters, Cathedral Ceiling(s), Separate/Formal Dining Room, Open Floorplan, Quartz Counters, All Bedrooms Down, Bedroom on Main Level, Entrance Foyer, Main Level Primary, Primary Suite, Walk-In Closet(s)
Heating Central, Fireplace(s)
Cooling Central Air
Flooring Carpet, Tile, Vinyl
Fireplaces Type Family Room, Wood Burning
Fireplace Yes
Appliance Dishwasher, Electric Range, Gas Water Heater, Microwave, Water To Refrigerator
Laundry Washer Hookup, Electric Dryer Hookup, In Garage
Exterior
Garage Concrete, Door-Multi, Driveway, Garage, RV Access/Parking, Garage Faces Side
Garage Spaces 2.0
Garage Description 2.0
Fence Chain Link, Wood
Pool None
Community Features Curbs, Gutter(s), Sidewalks
Utilities Available Cable Available, Electricity Connected, Natural Gas Connected, Phone Available, Water Connected
View Y/N Yes
View Neighborhood
Roof Type Tile
Accessibility Grab Bars
Porch Rear Porch, Concrete, Covered, Patio
Attached Garage Yes
Total Parking Spaces 2
Private Pool No
Building
Lot Description 0-1 Unit/Acre, Back Yard, Corner Lot, Cul-De-Sac, Front Yard, Garden, Lawn, Level, Rectangular Lot, Sprinklers Timer, Sprinklers Manual, Sprinkler System
Dwelling Type House
Story 1
Entry Level One
Foundation Combination, Raised, Slab
Sewer Septic Tank
Water Public
Architectural Style Mediterranean
Level or Stories One
Additional Building Shed(s)
New Construction No
Construction Status Updated/Remodeled
Schools
School District Chico Unified
Others
Senior Community No
Tax ID 015280002000
Security Features Carbon Monoxide Detector(s),Smoke Detector(s)
Acceptable Financing Cash, Cash to New Loan, Conventional, 1031 Exchange, FHA, VA Loan
Listing Terms Cash, Cash to New Loan, Conventional, 1031 Exchange, FHA, VA Loan
Special Listing Condition Standard

GET MORE INFORMATION

REALTOR® | Lic# DRE 02003440






