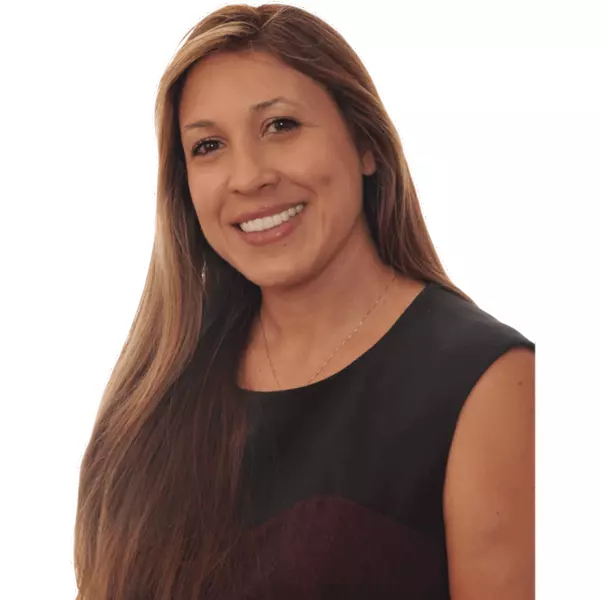
3 Beds
3 Baths
3,022 SqFt
3 Beds
3 Baths
3,022 SqFt
Key Details
Property Type Single Family Home
Sub Type Single Family Residence
Listing Status Active
Purchase Type For Sale
Square Footage 3,022 sqft
Price per Sqft $689
MLS Listing ID PI24231107
Bedrooms 3
Full Baths 3
Construction Status Updated/Remodeled,Turnkey
HOA Y/N No
Year Built 1990
Lot Size 2.610 Acres
Property Description
The open floor plan welcomes you with iron rod double doors, white oak floors, and custom iron railings, leading to a spacious layout perfect for entertaining. From the formal living room to the cozy fireside family room, and a dining room designed to host up to 14 guests, this home is ideal for gatherings. The heart of the home, a designer kitchen, features custom wood cabinetry, a 10-foot quartzite island, and premium appliances, including a 42'' Sub-Zero refrigerator, Bosch dishwasher, and Monogram ovens.
Indulge in the luxurious primary suite, where an oversized jet tub and heated towel rack create a spa-like retreat. Step outside to enjoy the Trex decks, designed for durability and ready for sunset views, BBQs, or stargazing. A detached studio with its own view deck offers a perfect space for guests or creative endeavors. With a 3-car garage, drought-tolerant native landscaping, and solar panels for sustainable living, this home is both stunning and functional—an exceptional find that combines seclusion and luxury.
Location
State CA
County Santa Barbara
Area Vang - Solvang
Interior
Interior Features Beamed Ceilings, Built-in Features, Balcony, Ceiling Fan(s), Living Room Deck Attached, Open Floorplan, Quartz Counters, Recessed Lighting, All Bedrooms Down, Walk-In Closet(s)
Heating Forced Air
Cooling Central Air
Flooring Wood
Fireplaces Type Family Room
Fireplace Yes
Appliance 6 Burner Stove, Built-In Range, Convection Oven, Dishwasher, Microwave, Refrigerator, Water Softener, Water Purifier
Laundry Inside
Exterior
Garage Spaces 3.0
Garage Description 3.0
Pool None
Community Features Biking, Curbs, Foothills, Gutter(s), Hiking, Lake, Mountainous, Park, Street Lights
View Y/N Yes
View Hills, Mountain(s), Panoramic
Roof Type Tile
Porch Deck, Open, Patio
Attached Garage Yes
Total Parking Spaces 6
Private Pool No
Building
Lot Description 2-5 Units/Acre, Back Yard, Cul-De-Sac
Dwelling Type House
Story 2
Entry Level Two
Sewer Public Sewer
Water Public
Level or Stories Two
New Construction No
Construction Status Updated/Remodeled,Turnkey
Schools
School District Other
Others
Senior Community No
Tax ID 137160059
Acceptable Financing Cash, Cash to New Loan, Conventional, 1031 Exchange, FHA, VA Loan
Green/Energy Cert Solar
Listing Terms Cash, Cash to New Loan, Conventional, 1031 Exchange, FHA, VA Loan
Special Listing Condition Standard

GET MORE INFORMATION

REALTOR® | Lic# DRE 02003440






