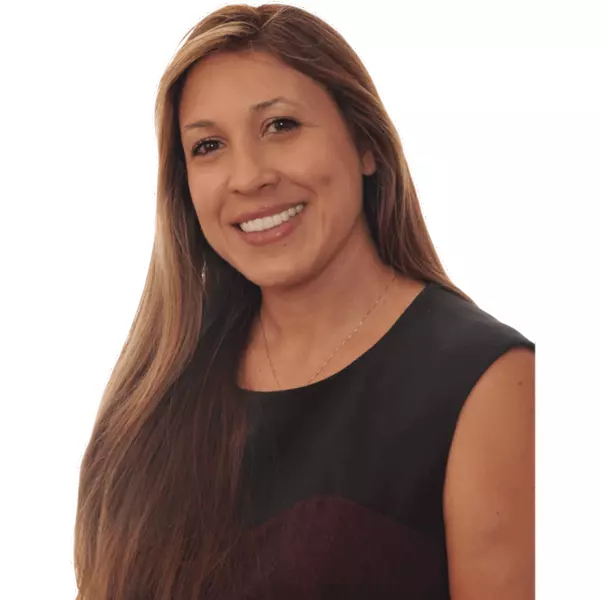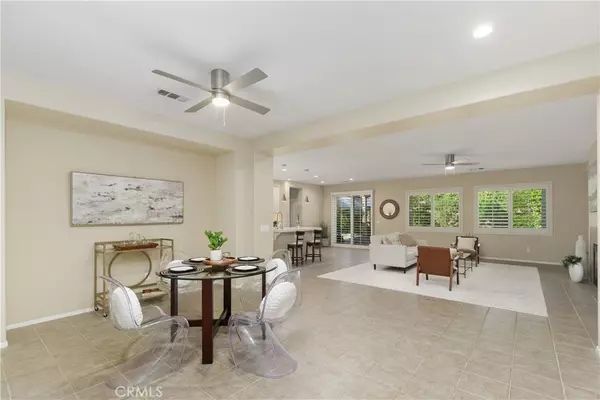
3 Beds
3 Baths
2,451 SqFt
3 Beds
3 Baths
2,451 SqFt
Key Details
Property Type Single Family Home
Sub Type Single Family Residence
Listing Status Active
Purchase Type For Sale
Square Footage 2,451 sqft
Price per Sqft $224
MLS Listing ID OC24207408
Bedrooms 3
Full Baths 2
Half Baths 1
Condo Fees $80
Construction Status Updated/Remodeled,Turnkey
HOA Fees $80/mo
HOA Y/N Yes
Year Built 2005
Lot Size 8,712 Sqft
Property Description
Previously listed for sale, seller made some MAJOR renovations, including a stunning kitchen and bathroom remodel, LED lighting upgrades, new carpet, new stainless-steel appliances, a charming gazebo. Large backyard plus additional parking available out front.
Step inside and experience over 2,451 square feet of beautifully designed space. Built in 2005, this single-story home is a sanctuary for those seeking room to breathe and entertain. With 3 expansive bedrooms and 2.5 bathrooms, it's designed for ultimate comfort. The primary suite is a true escape, featuring direct access to the backyard, a spa-like bathroom, and a walk-in closet, an ideal space to unwind in privacy.
Every inch of this home has been meticulously upgraded, from gleaming new flooring to modern LED lighting that sets the tone for any occasion. The freshly painted interior exudes a bright, welcoming atmosphere, while the stylishly updated kitchen, complete with state-of-the-art appliances, serves as the heart of your home. Updated bathrooms and new electric outlets throughout ensure that every detail is ready for you to move right in.
Imagine enjoying your morning coffee or hosting friends in a serene backyard, complete with lush landscaping and a charming gazebo. Whether it's an intimate gathering or a peaceful evening, this backyard is made for California living. Dreaming of adding your own pool? There's ample space to create the outdoor centerpiece of your dreams.
Life on Doyle St offers more than just tranquility — it's a lifestyle. Nestled in a friendly and secure neighborhood, you'll enjoy the peace of mind that comes with a responsive HOA and a true sense of community. With frequent neighborhood events and nearby conveniences, this home feels more like a retreat. For music lovers, you're just minutes away from the iconic Coachella Valley Music & Arts Festival, adding an exciting cultural dimension to your doorstep every year.
Whether you're looking for a second home, a full-time residence, or a property with long-term growth potential, this exquisite Indio home offers it all. Opportunities like this don't come often. Desert Trace has a Mello-Roos tax(Expiration date to be by 2030).
Location
State CA
County Riverside
Area 309 - Indio North Of East Valley
Rooms
Other Rooms Gazebo
Main Level Bedrooms 1
Interior
Interior Features Breakfast Bar, Separate/Formal Dining Room, Eat-in Kitchen, Open Floorplan, All Bedrooms Down, Walk-In Closet(s)
Heating Central, Fireplace(s)
Cooling Central Air
Flooring Carpet, Laminate, Tile
Fireplaces Type Living Room
Fireplace Yes
Appliance Dishwasher, Gas Cooktop, Disposal, Gas Oven, Microwave, Refrigerator, Range Hood, Vented Exhaust Fan
Laundry Laundry Room
Exterior
Parking Features Garage, Garage Door Opener
Garage Spaces 3.0
Garage Description 3.0
Fence Block
Pool None
Community Features Biking, Dog Park, Hiking, Park, Gated
Utilities Available Sewer Available, Sewer Connected, Water Available, Water Connected
Amenities Available Maintenance Grounds, Pet Restrictions, Pets Allowed, Trail(s)
View Y/N Yes
View Mountain(s)
Porch Covered
Attached Garage Yes
Total Parking Spaces 3
Private Pool No
Building
Lot Description Garden, Sprinkler System
Dwelling Type House
Story 1
Entry Level One
Foundation Slab
Sewer Public Sewer
Water Public
Architectural Style Spanish
Level or Stories One
Additional Building Gazebo
New Construction No
Construction Status Updated/Remodeled,Turnkey
Schools
High Schools Shadow Hills
School District Desert Sands Unified
Others
HOA Name Desert Trace
Senior Community No
Tax ID 692140073
Security Features Gated Community
Acceptable Financing Cash, Conventional
Listing Terms Cash, Conventional
Special Listing Condition Standard

GET MORE INFORMATION

REALTOR® | Lic# DRE 02003440






