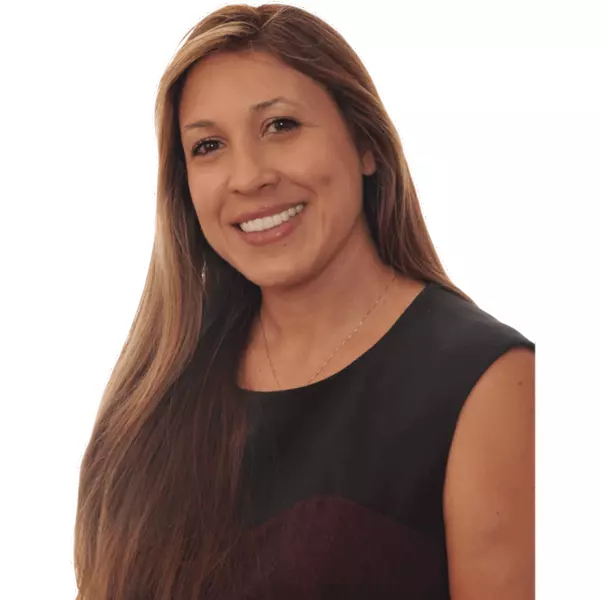
4 Beds
3 Baths
1,380 SqFt
4 Beds
3 Baths
1,380 SqFt
Key Details
Property Type Single Family Home
Sub Type Single Family Residence
Listing Status Active
Purchase Type For Sale
Square Footage 1,380 sqft
Price per Sqft $614
MLS Listing ID PF24202898
Bedrooms 4
Full Baths 3
HOA Y/N No
Year Built 1955
Lot Size 7,178 Sqft
Property Description
Welcome to 17913 Kelby St! This charming home offers 4 bedrooms, 3 bathrooms, and 1,380 square feet of living space on a spacious 7,176 square foot lot, situated on a desirable cul-de-sac. Inside, you'll discover a bright living area and a kitchen with ample counter space. The master suite features its own bathroom, while the other three bedrooms are perfect for family or guests. The garage has been thoughtfully converted into a bonus room with a full restroom, adding extra versatility to the home. You'll also find several fruit trees in the large backyard, ideal for gardening, play, or entertaining. The living area is enhanced with elegant marble around the fireplace, adding a touch of sophistication. Plus, the property is equipped with solar panels, helping you save on energy bills! Nestled in a friendly Covina neighborhood, you're close to schools, parks, shopping, and dining, with easy freeway access.
Location
State CA
County Los Angeles
Area 614 - Covina
Zoning LCRA07
Rooms
Main Level Bedrooms 1
Interior
Interior Features All Bedrooms Down
Cooling Wall/Window Unit(s)
Fireplaces Type Living Room
Fireplace Yes
Laundry Outside
Exterior
Garage Spaces 1.0
Garage Description 1.0
Pool None
Community Features Park
View Y/N No
View None
Attached Garage Yes
Total Parking Spaces 1
Private Pool No
Building
Lot Description Back Yard
Dwelling Type House
Story 1
Entry Level One
Sewer Public Sewer
Water Public
Level or Stories One
New Construction No
Schools
School District Covina Valley Unified
Others
Senior Community No
Tax ID 8432034017
Acceptable Financing Cash, Conventional, FHA
Listing Terms Cash, Conventional, FHA
Special Listing Condition Standard

GET MORE INFORMATION

REALTOR® | Lic# DRE 02003440






