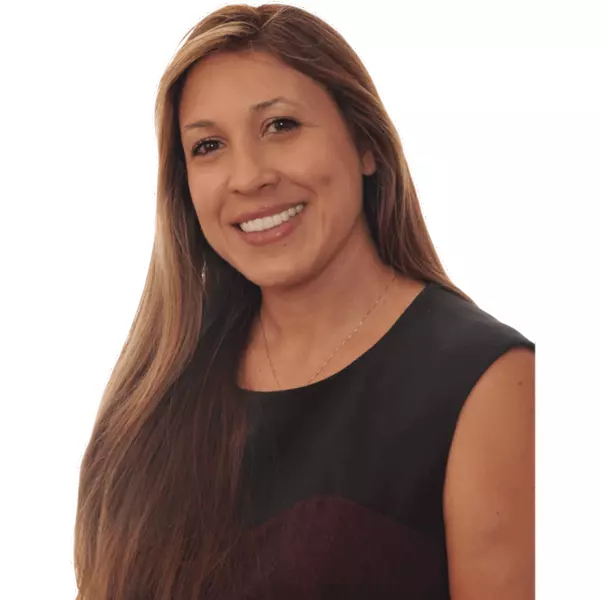
3 Beds
2 Baths
1,573 SqFt
3 Beds
2 Baths
1,573 SqFt
Key Details
Property Type Manufactured Home
Sub Type Manufactured On Land
Listing Status Active
Purchase Type For Sale
Square Footage 1,573 sqft
Price per Sqft $238
MLS Listing ID PW24186011
Bedrooms 3
Full Baths 2
Condo Fees $240
Construction Status Turnkey
HOA Fees $240/mo
HOA Y/N Yes
Year Built 2018
Lot Size 6,146 Sqft
Property Description
EXCLUSIONS: INCLUSIONS:
Location
State CA
County San Bernardino
Area 699 - Not Defined
Rooms
Main Level Bedrooms 3
Interior
Interior Features Breakfast Bar, Separate/Formal Dining Room, High Ceilings, Open Floorplan, All Bedrooms Down, Main Level Primary
Heating Central
Cooling Central Air, Humidity Control
Fireplaces Type None
Inclusions All appliances & furniture
Fireplace No
Appliance Electric Oven, Electric Range
Laundry Laundry Room
Exterior
Parking Features Boat, Concrete, Direct Access, Driveway, Garage
Garage Spaces 4.0
Garage Description 4.0
Fence None
Pool Community, Association
Community Features Foothills, Fishing, Golf, Hunting, Lake, Near National Forest, Water Sports, Gated, Pool
Utilities Available Electricity Connected, Natural Gas Not Available, Phone Available, Sewer Connected, Underground Utilities
Amenities Available Billiard Room, Clubhouse, Fitness Center, Maintenance Grounds, Meeting Room, Meeting/Banquet/Party Room, Pool, Spa/Hot Tub
Waterfront Description Across the Road from Lake/Ocean
View Y/N Yes
View City Lights, Desert, Lake
Roof Type Composition,Common Roof
Accessibility Safe Emergency Egress from Home, No Stairs, Parking
Attached Garage Yes
Total Parking Spaces 7
Private Pool No
Building
Lot Description Close to Clubhouse, Front Yard, Lot Over 40000 Sqft, Landscaped
Dwelling Type Manufactured House
Story 1
Entry Level One
Foundation Permanent
Sewer Public Sewer
Water Private
Level or Stories One
New Construction No
Construction Status Turnkey
Schools
School District Needles Unified School District
Others
HOA Name vista del lago
Senior Community No
Tax ID 0649421570000
Security Features Security Gate,Gated Community,Key Card Entry,Resident Manager,Smoke Detector(s)
Acceptable Financing Cash to New Loan
Listing Terms Cash to New Loan
Special Listing Condition Standard

GET MORE INFORMATION

REALTOR® | Lic# DRE 02003440






