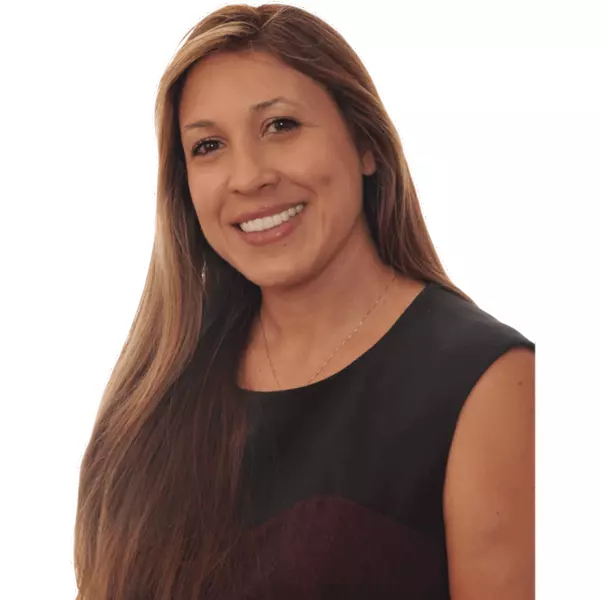
5 Beds
5 Baths
3,615 SqFt
5 Beds
5 Baths
3,615 SqFt
OPEN HOUSE
Sun Nov 24, 1:00pm - 4:00pm
Key Details
Property Type Single Family Home
Sub Type Single Family Residence
Listing Status Active
Purchase Type For Sale
Square Footage 3,615 sqft
Price per Sqft $771
MLS Listing ID SR24183335
Bedrooms 5
Full Baths 4
Half Baths 1
Construction Status Turnkey
HOA Y/N No
Year Built 1941
Lot Size 6,002 Sqft
Property Description
The main house boasts 4 bedrooms, 3 ½ baths, an attached 1-car garage, and approximately 2,750 sqft of living space. The open floor plan is ideal for entertaining, featuring a private suite on the first level that can serve as a guest bedroom or office. The second level includes a Jack & Jill bathroom, situated across the hallway from the primary suite, ensuring privacy throughout the home. The luxurious primary bathroom features a stand-alone soaking tub, elegant his-and-her vanities, and a walk-in shower. The spacious walk-in closet offers ample space for both him and her.
The home exudes a sense of balance and tranquility with its natural colors, delicate textures, and soft finishes. The living room's floor-to-ceiling natural stone fireplace adds character and warmth to the space. The stunning kitchen is a chef's dream, equipped with oak cabinetry, high-end stainless-steel appliances, including a Sub-Zero built-in fridge, and ample cabinetry space. The kitchen island provides a comfortable area to exercise your culinary passions. Folding sliding doors create a seamless indoor-outdoor living experience, leading to a private backyard with a brand-new pool and spa, perfect for summer BBQs and peaceful evening gatherings.
Additionally, the property features a detached and private ADU with 1 bedroom, 1 bath, and over 800 sqft of living space. With its own mailing address and utilities, this versatile space is ideal for guests, in-laws, a home office/studio, or even as a rental property to help pay your mortgage.
This new construction epitomizes the LA lifestyle, blending modern aesthetics with refined natural finishes. 4635 Noble Ave is more than just a home; it's a sanctuary where you can build memories, entertain guests, and enjoy the best of Sherman Oaks living.
Location
State CA
County Los Angeles
Area So - Sherman Oaks
Zoning LAR1
Rooms
Other Rooms Guest House Detached, Guest House
Main Level Bedrooms 2
Interior
Interior Features Balcony, Separate/Formal Dining Room, In-Law Floorplan, Open Floorplan, Stone Counters, Recessed Lighting, Wired for Sound, Bedroom on Main Level, Jack and Jill Bath, Walk-In Closet(s)
Heating Central
Cooling Central Air
Fireplaces Type Living Room
Fireplace Yes
Appliance Built-In Range, Dishwasher, Gas Range, Microwave, Refrigerator
Laundry Laundry Room
Exterior
Garage Garage
Garage Spaces 1.0
Garage Description 1.0
Pool Private
Community Features Urban
Utilities Available Cable Available, Electricity Available, Electricity Connected, Natural Gas Available, Natural Gas Connected, Phone Available, Sewer Connected, Water Available, Water Connected
View Y/N No
View None
Attached Garage Yes
Total Parking Spaces 4
Private Pool Yes
Building
Lot Description Front Yard, Sprinklers In Rear, Sprinklers In Front, Landscaped, Near Public Transit, Paved
Dwelling Type House
Story 1
Entry Level One
Sewer Public Sewer
Water Public
Architectural Style Contemporary
Level or Stories One
Additional Building Guest House Detached, Guest House
New Construction No
Construction Status Turnkey
Schools
School District Los Angeles Unified
Others
Senior Community No
Tax ID 2264009036
Acceptable Financing Cash, Cash to New Loan, Conventional
Listing Terms Cash, Cash to New Loan, Conventional
Special Listing Condition Standard

GET MORE INFORMATION

REALTOR® | Lic# DRE 02003440






