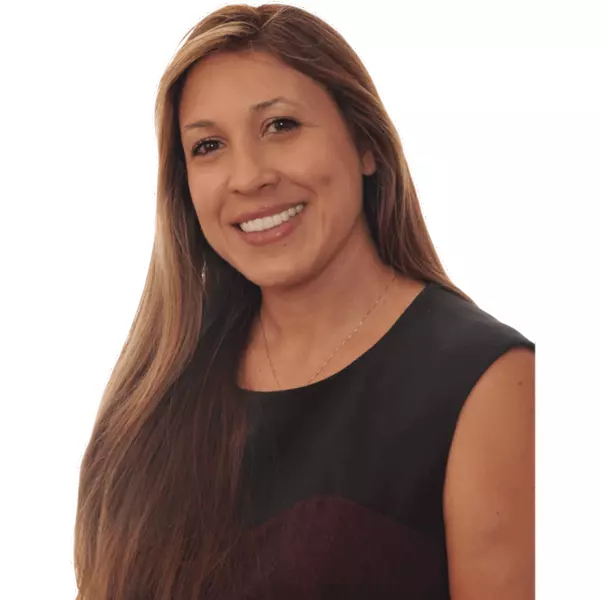
2 Beds
2 Baths
1,257 SqFt
2 Beds
2 Baths
1,257 SqFt
Key Details
Property Type Single Family Home
Sub Type Single Family Residence
Listing Status Active Under Contract
Purchase Type For Sale
Square Footage 1,257 sqft
Price per Sqft $317
MLS Listing ID SR24168028
Bedrooms 2
Full Baths 1
Three Quarter Bath 1
Condo Fees $369
Construction Status Turnkey
HOA Fees $369/mo
HOA Y/N Yes
Year Built 2008
Lot Size 5,227 Sqft
Property Description
Location
State CA
County Riverside
Area 699 - Not Defined
Rooms
Main Level Bedrooms 2
Interior
Interior Features Breakfast Bar, Ceiling Fan(s), Granite Counters, Recessed Lighting, Unfurnished, All Bedrooms Down, Walk-In Closet(s)
Heating Central, ENERGY STAR Qualified Equipment, High Efficiency
Cooling Central Air, ENERGY STAR Qualified Equipment, High Efficiency
Flooring Carpet, Tile
Fireplaces Type None
Inclusions Refrigerator, Washer & Dryer, Large Chrome 5 Shelf Rack in Laundry Room
Fireplace No
Appliance Dishwasher, Electric Oven, Gas Cooktop, Disposal, Gas Water Heater, Ice Maker, Microwave, Refrigerator, Self Cleaning Oven, Water To Refrigerator, Water Heater, Dryer, Washer
Laundry Washer Hookup, Gas Dryer Hookup, Laundry Room
Exterior
Exterior Feature Lighting
Parking Features Door-Single, Driveway, Garage Faces Front, Garage, Garage Door Opener
Garage Spaces 2.0
Garage Description 2.0
Fence Block, Excellent Condition
Pool Community, Gunite, Indoor, Lap, Association
Community Features Dog Park, Golf, Street Lights, Gated, Pool
Utilities Available Cable Available, Electricity Connected, Natural Gas Connected, Sewer Connected, Water Connected
Amenities Available Bocce Court, Controlled Access, Dog Park, Golf Course, Pickleball, Pool, Pets Allowed, Guard, Spa/Hot Tub, Tennis Court(s)
View Y/N No
View None
Roof Type Tile
Accessibility Grab Bars
Porch Concrete, Covered, Front Porch, Open, Patio
Attached Garage Yes
Total Parking Spaces 4
Private Pool No
Building
Lot Description 0-1 Unit/Acre, Back Yard, Close to Clubhouse, Desert Back, Desert Front, Drip Irrigation/Bubblers, Landscaped, Paved, Sprinklers Timer, Sprinkler System
Dwelling Type House
Story 1
Entry Level One
Foundation Slab
Sewer Public Sewer
Water Public
Level or Stories One
New Construction No
Construction Status Turnkey
Schools
School District Desert Sands Unified
Others
HOA Name Sun City Shadow Hills
Senior Community Yes
Tax ID 691630058
Security Features Carbon Monoxide Detector(s),Fire Detection System,Security Gate,Gated with Guard,Gated Community,Gated with Attendant,24 Hour Security,Key Card Entry,Smoke Detector(s)
Acceptable Financing Cash, Cash to New Loan, Conventional, FHA, Fannie Mae, Freddie Mac, Trust Deed, VA Loan
Listing Terms Cash, Cash to New Loan, Conventional, FHA, Fannie Mae, Freddie Mac, Trust Deed, VA Loan
Special Listing Condition Standard

GET MORE INFORMATION

REALTOR® | Lic# DRE 02003440






