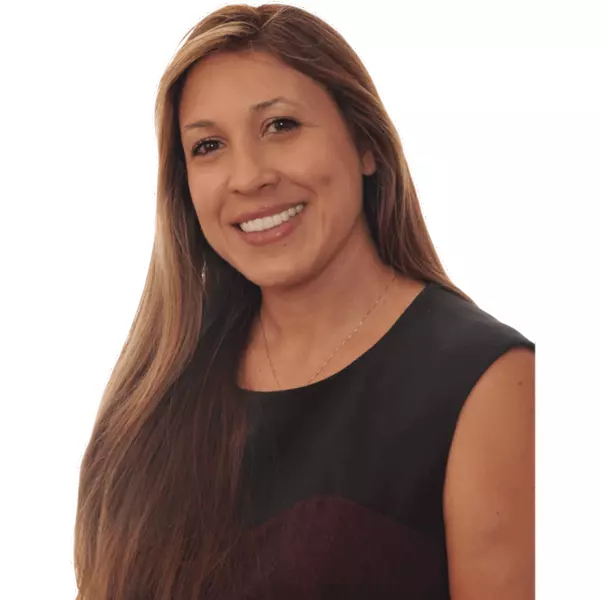
3 Beds
2 Baths
1,404 SqFt
3 Beds
2 Baths
1,404 SqFt
Key Details
Property Type Single Family Home
Sub Type Single Family Residence
Listing Status Active
Purchase Type For Sale
Square Footage 1,404 sqft
Price per Sqft $277
MLS Listing ID SW24159656
Bedrooms 3
Full Baths 2
Condo Fees $400
Construction Status Turnkey
HOA Fees $400/ann
HOA Y/N Yes
Year Built 1964
Lot Size 6,969 Sqft
Property Description
Now, on to the main event! This exceptionally well kept home has upgrades from top to bottom. Nested next to a golf course, you can enjoy an open view with no rear neighbors from you completely screened patio, perfect for entertaining and outdoor dining. The larger fenced in backyard offers a flat canvas just waiting for your creative touch to make it exactly how you dream. Back inside, you will notice the beautiful wood vinyl flooring throughout the home. Perhaps the most impressive remodeling can be found in the kitchen with gorgeous granite countertops, stainless steel sink, included stainless steel appliances, and an opening that gives you a view into the large bonus room. This sunny room is an excellent addition, giving space for dining, lounging, table games, whatever your imagination can think of! Before leaving the kitchen, you will find a switch on the wall that kicks in the whole house fan, giving you some extra cooling comfort on those warm summer days. From here, you will be lead into the large laundry room with an added basin sink and included washer and dryer. This room also has extra storage and a door leading to the backyard, perfect for coming through after doing some gardening. Within the middle of the home, leading to the front door, is the main living area with plenty of space for guests. Off this room, you will be lead down the cabinet filled hall, to the bedrooms and the beautifully remodeled bathrooms. The primary bedroom is separated from the two spare rooms, providing you with extra privacy. From the low maintenance front yard to the golf course views in back, this darling home is just waiting for you to come fall in love!
Location
State CA
County Riverside
Area Srcar - Southwest Riverside County
Zoning R-1
Rooms
Main Level Bedrooms 2
Interior
Interior Features Granite Counters, Recessed Lighting
Heating Central
Cooling Central Air, Whole House Fan
Flooring Tile, Vinyl
Fireplaces Type None
Inclusions washer, dryer, fridge, stove, dishwasher
Fireplace No
Appliance Dishwasher, Electric Cooktop, Electric Oven, Electric Range, Freezer, Disposal, Refrigerator, Water Heater, Dryer, Washer
Laundry Washer Hookup, Electric Dryer Hookup, Inside, Laundry Room
Exterior
Parking Features Door-Single, Driveway, Garage Faces Front, Garage
Garage Spaces 1.0
Garage Description 1.0
Fence Chain Link
Pool Community, Association
Community Features Curbs, Street Lights, Suburban, Sidewalks, Pool
Utilities Available Cable Available, Electricity Connected, Phone Available, Sewer Connected, Water Connected
Amenities Available Billiard Room, Call for Rules, Clubhouse, Fitness Center, Golf Course, Management, Pool, Recreation Room, Spa/Hot Tub
View Y/N Yes
View Golf Course
Porch Patio, Screened
Attached Garage Yes
Total Parking Spaces 1
Private Pool No
Building
Lot Description 0-1 Unit/Acre, Back Yard, Front Yard
Dwelling Type House
Story 1
Entry Level One
Sewer Public Sewer
Water Public
Architectural Style Modern
Level or Stories One
New Construction No
Construction Status Turnkey
Schools
School District Menifee Union
Others
HOA Name Sun City Civic Association
Senior Community Yes
Tax ID 337405002
Acceptable Financing Cash, Conventional, FHA, VA Loan
Listing Terms Cash, Conventional, FHA, VA Loan
Special Listing Condition Standard

GET MORE INFORMATION

REALTOR® | Lic# DRE 02003440






