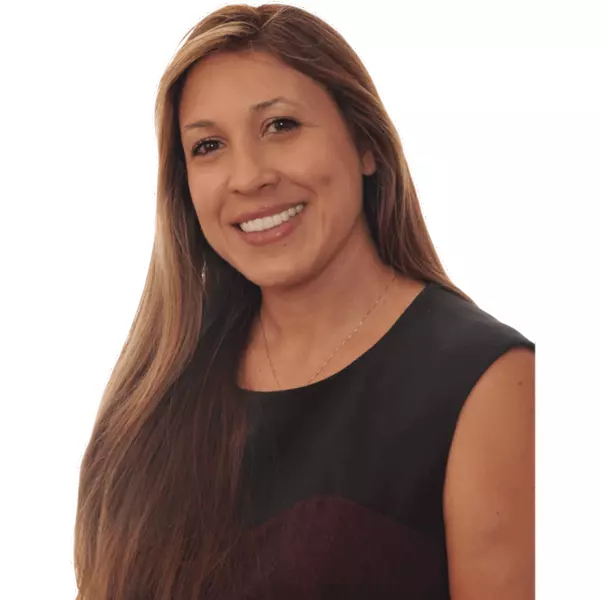
5 Beds
3 Baths
3,814 SqFt
5 Beds
3 Baths
3,814 SqFt
Key Details
Property Type Single Family Home
Sub Type Single Family Residence
Listing Status Active Under Contract
Purchase Type For Sale
Square Footage 3,814 sqft
Price per Sqft $246
MLS Listing ID CV24140198
Bedrooms 5
Full Baths 3
Construction Status Updated/Remodeled,Turnkey
HOA Y/N No
Year Built 1978
Lot Size 1.515 Acres
Property Description
Step inside, just beyond the stately double door entry to find warm hardwood floors and stunning woodwork throughout your piece of paradise. The kitchen is the star of the home featuring traditional Spanish tile work, and high-end Miele German kitchen appliances, including a robust Subzero refrigerator, convection oven, steam oven, warmer oven, wine fridge, and a professional chef's six-burner stove. The spectacular backsplash adds a touch of elegance, complete with a convenient pot filler for all your cooking needs. This kitchen is truly a chef's delight, perfect for preparing meals for family and friends.
With 5 bedrooms,3 bathrooms, and a den, this home is perfect for multi-generational living. The primary suite and junior primary suite provide ample space for everyone to spread out and enjoy their own private oasis. Plus, the property is horse-friendly, so you can bring your beloved animals with you.
As you step outside to your own private oasis in the backyard of this stunning Spanish Hacienda you'll admire exceptional landscaping that combines natural elements such as towering pine trees, a flourishing lemon tree, and intricate stonework that adds a touch of elegance to the outdoor space.
Relax and entertain guests under the expansive covered patio, perfect for enjoying the beautiful views of the wildlife preserve that borders the property. Imagine waking up to the sound of birds chirping and the sight of deer grazing in the distance.
The beauty doesn't stop there - a separate untouched portion of the nearly 2 acre lot, showcases nearly 8000 sq ft, offers endless possibilities. Whether you dream of creating a sanctuary for animals or need space for RV storage, this additional area provides the flexibility to make your vision a reality. Don't miss out on the opportunity to experience the best of both worlds with this incredible property in Devore Heights. The only thing missing is YOU!
Location
State CA
County San Bernardino
Area 274 - San Bernardino
Zoning RS-1
Rooms
Main Level Bedrooms 5
Interior
Interior Features Breakfast Bar, Separate/Formal Dining Room, Granite Counters, High Ceilings, In-Law Floorplan, Pantry, Recessed Lighting, All Bedrooms Down, Bedroom on Main Level, Dressing Area, Entrance Foyer, Main Level Primary, Multiple Primary Suites, Primary Suite, Walk-In Closet(s)
Heating Central
Cooling Central Air
Flooring Wood
Fireplaces Type Family Room, Living Room
Fireplace Yes
Appliance 6 Burner Stove, Convection Oven, Dishwasher, Disposal, Microwave, Refrigerator, Water To Refrigerator, Warming Drawer
Laundry Inside, Laundry Room
Exterior
Parking Features Direct Access, Door-Single, Garage, RV Potential
Garage Spaces 2.0
Garage Description 2.0
Fence Average Condition
Pool None
Community Features Foothills, Rural
Utilities Available Cable Available, Electricity Available, Electricity Connected, Natural Gas Available, Natural Gas Connected, Phone Available, Phone Connected, Sewer Available, Sewer Connected, Water Available, Water Connected
View Y/N Yes
View Mountain(s), Neighborhood
Roof Type Spanish Tile
Accessibility None
Porch Rear Porch, Concrete, Covered, Front Porch
Attached Garage Yes
Total Parking Spaces 2
Private Pool No
Building
Lot Description 0-1 Unit/Acre, Back Yard, Corner Lot, Front Yard, Horse Property, Lot Over 40000 Sqft
Dwelling Type House
Story 1
Entry Level One
Foundation Slab
Sewer Septic Type Unknown
Water Public
Architectural Style Spanish
Level or Stories One
New Construction No
Construction Status Updated/Remodeled,Turnkey
Schools
School District San Bernardino City Unified
Others
Senior Community No
Tax ID 0349143230000
Security Features Carbon Monoxide Detector(s),Fire Sprinkler System,Smoke Detector(s)
Acceptable Financing Submit
Horse Property Yes
Listing Terms Submit
Special Listing Condition Standard

GET MORE INFORMATION

REALTOR® | Lic# DRE 02003440






