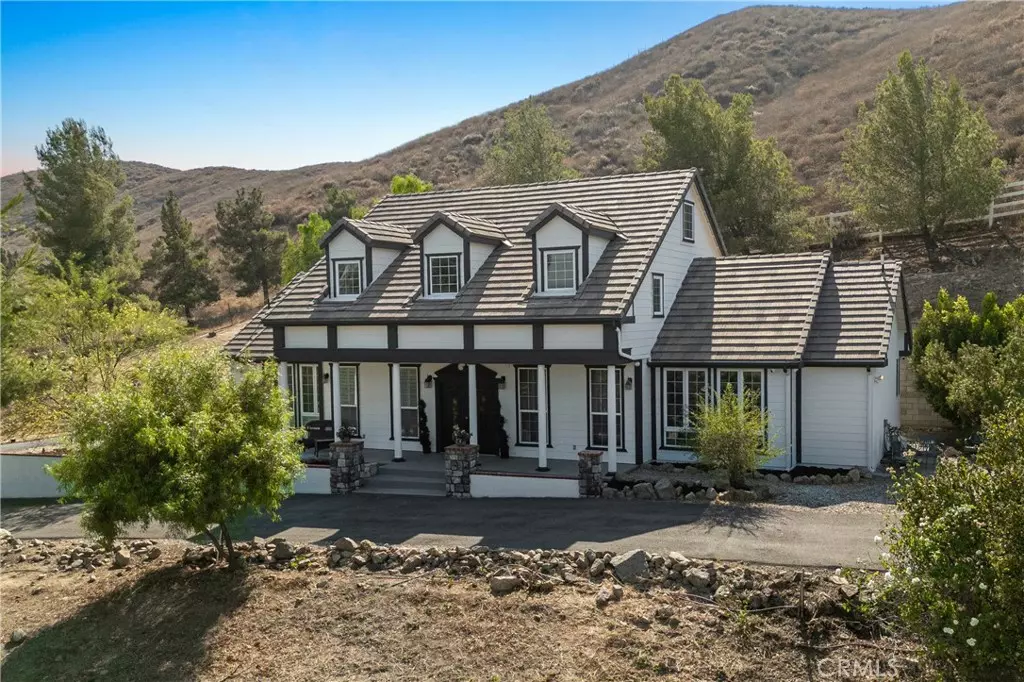
3 Beds
3 Baths
2,595 SqFt
3 Beds
3 Baths
2,595 SqFt
Key Details
Property Type Single Family Home
Sub Type Single Family Residence
Listing Status Active Under Contract
Purchase Type For Sale
Square Footage 2,595 sqft
Price per Sqft $423
MLS Listing ID DW24143108
Bedrooms 3
Full Baths 2
Half Baths 1
HOA Y/N No
Year Built 2009
Lot Size 4.910 Acres
Property Description
As you approach via the private, tree-lined driveway, the charming cottage-style residence captivates with its timeless elegance and lush surroundings. Step inside to discover a bright, inviting interior with a grand spiral staircase and an open-concept living area, perfect for entertaining.
The modern, gourmet kitchen boasts sleek countertops and state-of-the-art appliances, seamlessly flowing into a dining area with stunning views. Primary bedroom downstairs, featuring an elegant ensuite bathroom where you can unwind in spa-like tranquility.and spacious bedrooms provide peaceful retreats. Manufactured home on the property can wither be included in the sale or removed.
The magic continues outside, where 4.91 expansive acres invite you to explore and relax. Enjoy your morning coffee on the charming porch, take leisurely evening strolls through the lush grounds, or indulge in your hobbies in the sizable workshop/storage. Plus, there's plenty of room for expansion, making this property truly versatile.
Conveniently located minutes from dining, shopping centers, schools, hiking, and horse trails, this property offers the perfect blend of seclusion and accessibility. Don't miss this opportunity—schedule a showing today and experience the magic of 16200 Rocky Glen Rd. Your dream home awaits!
Location
State CA
County Riverside
Area Srcar - Southwest Riverside County
Zoning R-A-5
Rooms
Other Rooms Storage
Main Level Bedrooms 1
Interior
Interior Features Breakfast Bar, Ceiling Fan(s), Bedroom on Main Level, Main Level Primary, Primary Suite, Walk-In Closet(s)
Heating Central
Cooling Central Air
Flooring Tile
Fireplaces Type None
Fireplace No
Laundry Laundry Room
Exterior
Garage Spaces 10.0
Garage Description 10.0
Fence Privacy
Pool None
Community Features Hiking, Horse Trails, Mountainous, Valley
Utilities Available Electricity Available
View Y/N Yes
View Hills, Meadow, Mountain(s), Panoramic, Pasture, Rocks, Valley, Trees/Woods
Accessibility Parking
Porch Front Porch
Attached Garage No
Total Parking Spaces 10
Private Pool No
Building
Lot Description 2-5 Units/Acre, Agricultural, Horse Property, Ranch, Sloped Up
Dwelling Type House
Story 2
Entry Level Two
Sewer Septic Tank
Water Public
Architectural Style Ranch, Spanish
Level or Stories Two
Additional Building Storage
New Construction No
Schools
School District Perris Union High
Others
Senior Community No
Tax ID 289350032
Acceptable Financing Cash, Cash to New Loan, Conventional, 1031 Exchange
Horse Property Yes
Horse Feature Riding Trail
Listing Terms Cash, Cash to New Loan, Conventional, 1031 Exchange
Special Listing Condition Standard

GET MORE INFORMATION

REALTOR® | Lic# DRE 02003440






