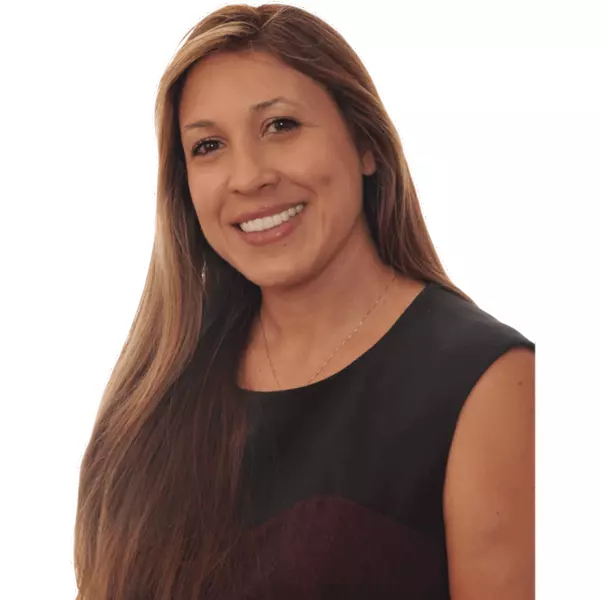
3 Beds
2 Baths
1,452 SqFt
3 Beds
2 Baths
1,452 SqFt
Key Details
Property Type Manufactured Home
Listing Status Active
Purchase Type For Sale
Square Footage 1,452 sqft
Price per Sqft $273
MLS Listing ID IV24142656
Bedrooms 3
Full Baths 2
Condo Fees $230
Construction Status Turnkey
HOA Fees $230/mo
HOA Y/N Yes
Year Built 2005
Property Description
Don’t miss out on this meticulously maintained and beautifully decorated home and all it has to offer. This home also comes with an oversized attached 6 car garage with plenty of room for a boat, off road vehicles and more. Garage measure 20’ wide by 47’ deep with a 9’ garage door. This home has it all, generous living area for entertaining, large kitchen with stainless steel appliances with direct access to the covered patio for seemless indoor/outdoor entertaining, lots of natural light from four skylights and overhead windows, large separate laundry room with cabinets and countertops, 3 bedrooms, 2 full baths, large master en suite with tub and walk in closets. Home comes with all funriture, appliances and most of the decor. This home makes a great weekend getaway, vacation house or permanent home....you will make enjoyable memories for many years to come with family and friends.
** The price of $397,000 includes ownership of the land (You would only be responsible to pay the HOA of $230 monthly) **
** The home can also be purchased for $322,000 without owning the land. You would be responsible to pay $610 (Space Lease ) & $230 HOA monthly **
Location
State CA
County San Bernardino
Area 699 - Not Defined
Building/Complex Name Vista Del Lago
Interior
Interior Features Ceiling Fan(s), Furnished, All Bedrooms Down, Main Level Primary, Walk-In Closet(s)
Heating Central
Cooling Central Air
Fireplace No
Appliance Barbecue, Dishwasher, Disposal, Microwave, Refrigerator, Trash Compactor, Water Heater, Dryer, Washer
Laundry Inside, Laundry Room
Exterior
Parking Features Direct Access, Garage
Garage Spaces 6.0
Garage Description 6.0
Fence None
Pool Association
Community Features Biking, Curbs, Fishing, Hiking, Hunting, Lake, Water Sports, Gated, Marina
Amenities Available Clubhouse, Fitness Center, Pool, Spa/Hot Tub
Waterfront Description Across the Road from Lake/Ocean,Lake
View Y/N Yes
View City Lights, Desert, Neighborhood
Porch Concrete, Covered, Front Porch
Attached Garage Yes
Total Parking Spaces 6
Private Pool No
Building
Lot Description Close to Clubhouse, Level, Street Level
Story 1
Entry Level One
Sewer Sewer Tap Paid
Water Private
Level or Stories One
Construction Status Turnkey
Schools
School District Needles Unified School District
Others
Pets Allowed Yes
Senior Community No
Tax ID 0649431216000
Security Features Gated Community,Key Card Entry
Acceptable Financing Cash, Cash to New Loan, Conventional
Listing Terms Cash, Cash to New Loan, Conventional
Special Listing Condition Standard
Pets Allowed Yes

GET MORE INFORMATION

REALTOR® | Lic# DRE 02003440






