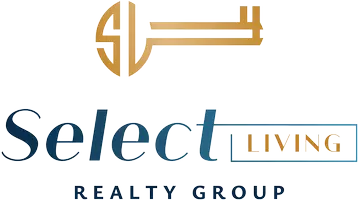6 Beds
5 Baths
6,038 SqFt
6 Beds
5 Baths
6,038 SqFt
Key Details
Property Type Single Family Home
Sub Type Single Family Residence
Listing Status Active
Purchase Type For Sale
Square Footage 6,038 sqft
Price per Sqft $445
MLS Listing ID WS24136186
Bedrooms 6
Full Baths 4
Half Baths 1
Condo Fees $360
Construction Status Turnkey
HOA Fees $360/mo
HOA Y/N Yes
Year Built 2016
Lot Size 0.578 Acres
Property Sub-Type Single Family Residence
Property Description
As you enter, you'll find a sleek, open-concept kitchen ideal for cooking enthusiasts. The spacious owner's suite features an expansive walk-in closet and a luxurious bathroom with dual vanities, a soaking tub, and an oversized shower.
With over 15,000 square feet, the property offers plenty of room for outdoor activities and gatherings. La Colina Estates provides a peaceful environment, surrounded by nature and stunning views.
Located within the renowned Glendora Unified School District, and close to fine dining restaurants and convenient public transportation, this neighborhood is highly desirable.
Don't miss the chance to make this spectacular residence your own. Schedule a private tour today and experience luxury living at its finest. This home is truly a must-see!
Location
State CA
County Los Angeles
Area 629 - Glendora
Zoning LCRA20000*
Rooms
Main Level Bedrooms 1
Interior
Interior Features Separate/Formal Dining Room, Multiple Staircases, Bedroom on Main Level
Heating Central
Cooling Central Air
Flooring Carpet, Tile
Fireplaces Type Living Room
Fireplace Yes
Appliance 6 Burner Stove
Laundry Laundry Room, Upper Level
Exterior
Garage Spaces 4.0
Garage Description 4.0
Pool None
Community Features Park
Amenities Available Call for Rules, Maintenance Grounds, Management, Picnic Area, Playground
View Y/N Yes
View City Lights, Mountain(s), Neighborhood
Porch Front Porch
Attached Garage Yes
Total Parking Spaces 4
Private Pool No
Building
Lot Description Greenbelt
Dwelling Type House
Story 2
Entry Level Two
Foundation Concrete Perimeter
Sewer Public Sewer
Water Public
Level or Stories Two
New Construction No
Construction Status Turnkey
Schools
School District Glendora Unified
Others
HOA Name keystone
Senior Community No
Tax ID 8625017095
Acceptable Financing Cash, Cash to New Loan, Conventional, 1031 Exchange
Listing Terms Cash, Cash to New Loan, Conventional, 1031 Exchange
Special Listing Condition Standard

GET MORE INFORMATION
REALTOR® | Lic# DRE 02003440







