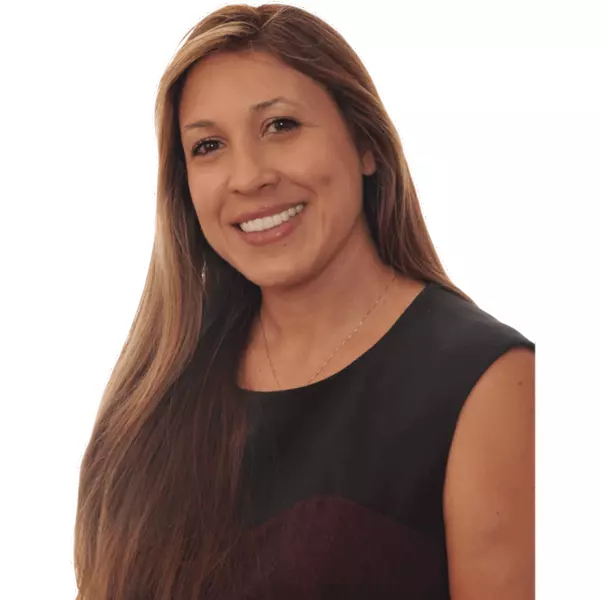
3 Beds
2 Baths
1,176 SqFt
3 Beds
2 Baths
1,176 SqFt
Key Details
Property Type Townhouse
Sub Type Townhouse
Listing Status Pending
Purchase Type For Sale
Square Footage 1,176 sqft
Price per Sqft $447
MLS Listing ID GD24096594
Bedrooms 3
Full Baths 2
Condo Fees $342
HOA Fees $342/mo
HOA Y/N Yes
Year Built 1980
Lot Size 1.267 Acres
Property Description
Step inside to discover the fresh allure of new laminate flooring throughout the space, giving it a modern and inviting ambiance. The remodeled bathroom and kitchen provide both functionality and style.
With three bedrooms and two baths, there's plenty of space for your family to grow and thrive. The convenience of an in-unit washer and dryer means you can tackle laundry without leaving the comfort of your home.
Located centrally, this townhouse makes errands a breeze. Shopping centers and groceries are just a stone's throw away, ensuring you're never far from the essentials. Plus, with easy access to freeways and public transportation, commuting is a breeze.
This property is perfect for a start-up family seeking convenience, comfort, and security.
Location
State CA
County Los Angeles
Area Pc - Panorama City
Zoning LARD2
Rooms
Main Level Bedrooms 2
Interior
Interior Features Balcony, Open Floorplan, All Bedrooms Up
Heating Central
Cooling Central Air
Flooring Laminate
Fireplaces Type Living Room
Fireplace Yes
Appliance Dishwasher, Gas Range, Microwave
Laundry Electric Dryer Hookup, Gas Dryer Hookup, In Garage
Exterior
Garage Garage, Garage Door Opener
Garage Spaces 2.0
Garage Description 2.0
Pool Association
Community Features Suburban, Gated
Utilities Available Natural Gas Available
Amenities Available Pool, Spa/Hot Tub
View Y/N Yes
View Park/Greenbelt, Mountain(s)
Attached Garage Yes
Total Parking Spaces 2
Private Pool No
Building
Dwelling Type Multi Family
Story 2
Entry Level Two
Sewer Public Sewer
Water Public
Level or Stories Two
New Construction No
Schools
School District Los Angeles Unified
Others
HOA Name Plummer Grove
Senior Community No
Tax ID 2644025054
Security Features Gated Community
Acceptable Financing Cash, Cash to New Loan, Conventional
Listing Terms Cash, Cash to New Loan, Conventional
Special Listing Condition Standard

GET MORE INFORMATION

REALTOR® | Lic# DRE 02003440






