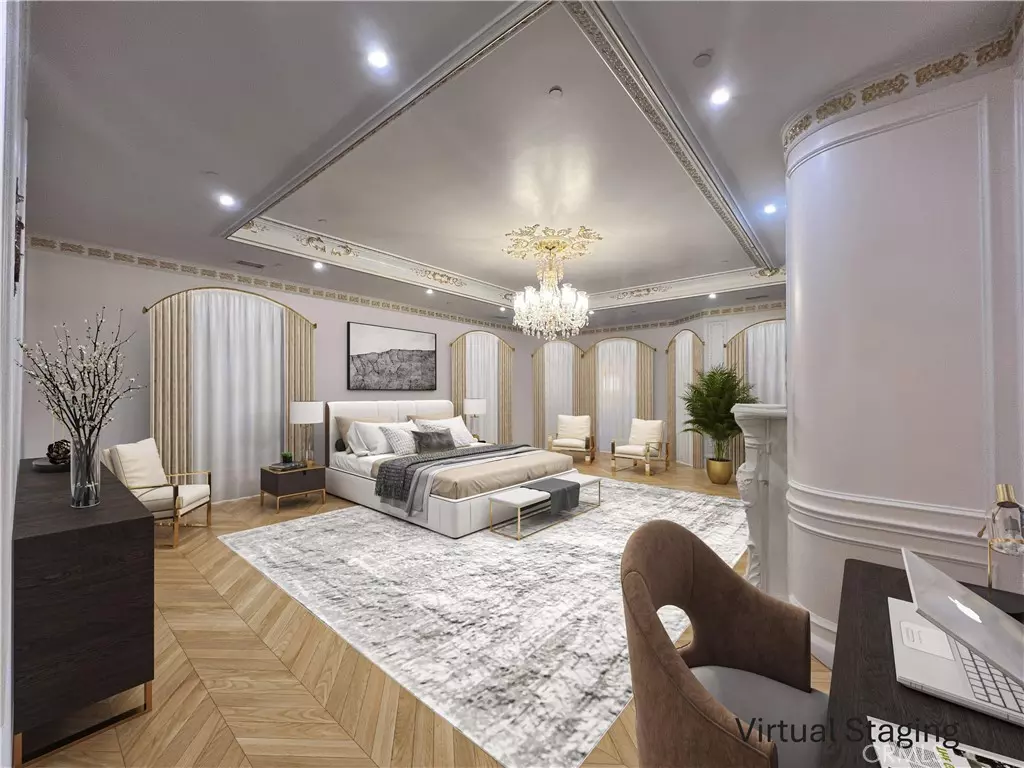
7 Beds
9 Baths
11,121 SqFt
7 Beds
9 Baths
11,121 SqFt
OPEN HOUSE
Sun Nov 24, 12:00pm - 4:00pm
Key Details
Property Type Single Family Home
Sub Type Single Family Residence
Listing Status Active
Purchase Type For Sale
Square Footage 11,121 sqft
Price per Sqft $1,528
Subdivision Rancho Santa Fe
MLS Listing ID OC24032323
Bedrooms 7
Full Baths 8
Half Baths 1
Condo Fees $80
Construction Status Turnkey
HOA Fees $80/mo
HOA Y/N Yes
Year Built 2023
Lot Size 2.230 Acres
Property Description
Location
State CA
County San Diego
Area 92067 - Rancho Santa Fe
Zoning RR
Rooms
Other Rooms Second Garage, Guest House, Guest HouseAttached
Main Level Bedrooms 7
Interior
Interior Features Wet Bar, Breakfast Area, Crown Molding, Separate/Formal Dining Room, Eat-in Kitchen, High Ceilings, Pantry, Paneling/Wainscoting, Recessed Lighting, Storage, Two Story Ceilings, Bar, All Bedrooms Down, Bedroom on Main Level, Entrance Foyer, Main Level Primary, Primary Suite, Walk-In Pantry, Wine Cellar, Walk-In Closet(s)
Heating Forced Air
Cooling Central Air
Fireplaces Type Family Room, Gas, Living Room, Primary Bedroom
Inclusions Some furniture
Fireplace Yes
Appliance 6 Burner Stove, Dishwasher, Disposal, Gas Oven, Microwave, Refrigerator
Laundry Laundry Room
Exterior
Exterior Feature Awning(s), Barbecue, Rain Gutters
Garage Direct Access, Driveway, Electric Gate, Garage, Garage Door Opener, Guest, Gated, Garage Faces Side
Garage Spaces 6.0
Garage Description 6.0
Fence Wrought Iron
Pool None
Community Features Foothills, Hiking
Utilities Available Electricity Connected, Natural Gas Connected, Sewer Connected, Water Connected
Amenities Available Other
View Y/N Yes
View Canyon, Mountain(s), Neighborhood, Trees/Woods
Roof Type Clay,Spanish Tile,Tile
Attached Garage Yes
Total Parking Spaces 6
Private Pool No
Building
Lot Description Back Yard, Cul-De-Sac, Front Yard, Horse Property, Landscaped, Secluded, Sprinklers Timer, Sprinkler System
Dwelling Type House
Faces West
Story 1
Entry Level Two
Sewer Public Sewer
Water Public
Architectural Style Mediterranean
Level or Stories Two
Additional Building Second Garage, Guest House, Guest HouseAttached
New Construction No
Construction Status Turnkey
Schools
Elementary Schools Solana Highlands
Middle Schools Earl Warren
High Schools Torrey Pines
School District San Dieguito Union
Others
HOA Name Associated Professional Services
Senior Community No
Tax ID 3031002500
Security Features Fire Detection System,Security Gate,Smoke Detector(s)
Acceptable Financing Cash, Conventional, 1031 Exchange, Trade
Horse Property Yes
Listing Terms Cash, Conventional, 1031 Exchange, Trade
Special Listing Condition Standard

GET MORE INFORMATION

REALTOR® | Lic# DRE 02003440






