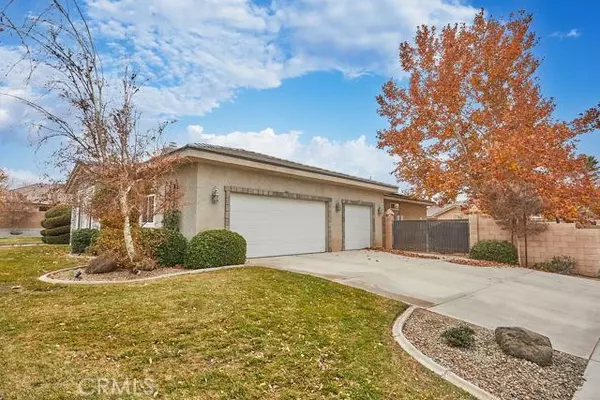
3 Beds
4 Baths
4,057 SqFt
3 Beds
4 Baths
4,057 SqFt
Key Details
Property Type Single Family Home
Sub Type Detached
Listing Status Pending
Purchase Type For Sale
Square Footage 4,057 sqft
Price per Sqft $204
MLS Listing ID 541763
Style Detached
Bedrooms 3
Full Baths 3
Half Baths 1
HOA Fees $133/mo
HOA Y/N Yes
Year Built 1999
Lot Size 0.459 Acres
Acres 0.45
Lot Dimensions irr
Property Description
Magnificent Smart home located in highly desirable gated community Stonebrook Estates. There are 3 spacious bedrooms, a library/office with incredible built-in book cases, den/tv room that could be a 4th bedroom and a huge game room that includes the pool table. The kitchen is a cooks delight, double ovens and microwave only 2 years old, 5 burner cooktop, center island with sink loads of counter space and desk for your recipes or cook book collection. Living room has built-in book shelves wood burning fireplace and a wonderful view of the back yard oasis that includes over 500 sq ft covered patio, a large pool with waterfall, spa and fire pit. The formal dining room has a large gas fireplace with a grand mirror above it that is included as well as a beautiful china hutch. Plenty of room for those large family gatherings. Lets not forget the butlers pantry off the dining room with lighted shelves and room for your wine collection. The master bedroom also has a gas fireplace and is large enough for a sitting area. The grand master bath is amazing! Glass brick shower, double vanities and huge oval bathtub. The walk around closet is the size of a small bedroom with built-ins. One guest room has its own bath. There is a large indoor laundry with plenty of cabinets. The 3 car garage is 835 sq ft and has storage galore. There is a drive through gate into the side yard, a dog run. All this on a large corner lot. There are so many extra in this home you will just have come and take a look, you wont be disappointed. Please note that the seller has not had an electric bill since she got the solar panels!!!
Location
State CA
County San Bernardino
Area Apple Valley (92308)
Zoning Residentia
Interior
Interior Features Pantry
Heating Natural Gas
Cooling Central Forced Air
Flooring Tile, Other/Remarks
Fireplaces Type FP in Living Room, FP in Master BR
Equipment Dishwasher, Disposal, Microwave, Range/Oven, Refrigerator, Solar Panels, Double Oven
Appliance Dishwasher, Disposal, Microwave, Range/Oven, Refrigerator, Solar Panels, Double Oven
Laundry Laundry Room, Other/Remarks, Inside
Exterior
Exterior Feature Frame
Parking Features Garage Door Opener
Garage Spaces 3.0
Fence Chain Link
Pool Below Ground, Heated
Utilities Available Sewer Available, Sewer Connected
View Mountains/Hills
Roof Type Tile/Clay
Total Parking Spaces 3
Building
Lot Description Sprinklers In Front, Sprinklers In Rear
Story 1
Sewer Public Sewer
Water Public
Others
Acceptable Financing Cash, Conventional, Cash To New Loan, Submit
Listing Terms Cash, Conventional, Cash To New Loan, Submit
Special Listing Condition Third Party Approval

GET MORE INFORMATION

REALTOR® | Lic# DRE 02003440






